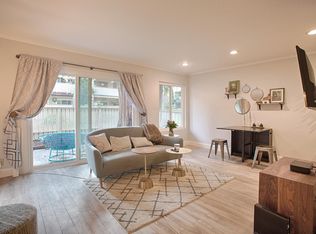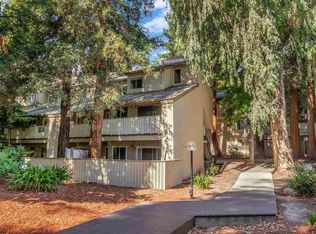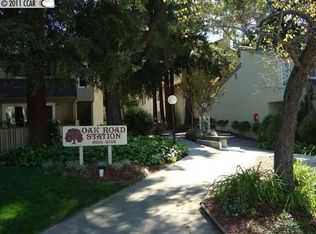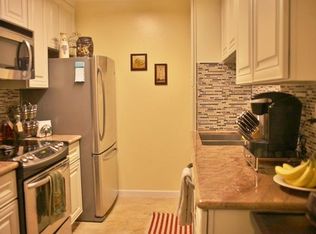Sold for $447,000
$447,000
2704 Oak Road #77, Walnut Creek, CA 94597
3beds
1,259sqft
Condominium
Built in 1972
-- sqft lot
$446,900 Zestimate®
$355/sqft
$3,571 Estimated rent
Home value
$446,900
$407,000 - $492,000
$3,571/mo
Zestimate® history
Loading...
Owner options
Explore your selling options
What's special
Brand new carpet, paint & stove. Incredible end unit location w/ views of the trees. Vaulted ceilings * Dual pane windows * Mirror closet doors in spacious bedrooms, large walk-in closet w/ built in shelving in primary * Primary bath features: stone shower, w/glass door slider, stone-top vanity with soft closing maple cabinets * Dual vanity in middle bathroom w/ soft closing maple cabinets & beveled mirrors * Kitchen features: Granite counters, brand new stove, built in microwave, Whirlpool stainless steel dishwasher, side-by side refrigerator w/ice maker, 16 porcelain tile flooring * Cozy dining room adjacent to kitchen * Dimmer switches * Great natural light * Outside deck has a storage room * This unit is right next to the laundry! Down the street from Bart!! Next to Walden Park which has disc golf course area that connects to the Iron Horse Trail * Easy access to HWY 680! Pool, Clubhouse & Common Laundry. HOA covers: Common Areas, Exterior insurance & Maintenance, Management, Sewer, Trash & Water. Surrounded by beautiful Redwood Trees!
Zillow last checked: 8 hours ago
Listing updated: January 03, 2026 at 02:09am
Listed by:
Rachel Birnbaum DRE #01257775 707-334-1220,
Birnbaum Realty, Inc 707-334-1220
Bought with:
Rachel Birnbaum, DRE #01257775
Birnbaum Realty, Inc
Source: BAREIS,MLS#: 325095440 Originating MLS: Southern Solano County
Originating MLS: Southern Solano County
Facts & features
Interior
Bedrooms & bathrooms
- Bedrooms: 3
- Bathrooms: 2
- Full bathrooms: 2
Primary bedroom
- Features: Walk-In Closet(s)
Bedroom
- Level: Main
Primary bathroom
- Features: Shower Stall(s), Stone, Tile, Walk-In Closet(s)
Bathroom
- Features: Double Vanity, Stone, Tub w/Shower Over
- Level: Main,Upper
Dining room
- Level: Lower
Kitchen
- Features: Breakfast Room, Granite Counters, Breakfast Nook
- Level: Lower
Living room
- Features: Cathedral/Vaulted, Deck Attached
- Level: Lower
Heating
- Central
Cooling
- Ceiling Fan(s)
Appliances
- Included: Dishwasher, Disposal, Free-Standing Electric Range, Free-Standing Refrigerator, Ice Maker, Microwave
- Laundry: See Remarks
Features
- Cathedral Ceiling(s), Storage
- Flooring: Carpet, Tile
- Windows: Dual Pane Full
- Has basement: No
- Has fireplace: No
- Common walls with other units/homes: End Unit
Interior area
- Total structure area: 1,259
- Total interior livable area: 1,259 sqft
Property
Parking
- Total spaces: 3
- Parking features: Covered, See Remarks
- Carport spaces: 1
- Uncovered spaces: 2
Features
- Levels: Multi/Split
- Stories: 2
- Entry location: Upper Level
- Patio & porch: Covered
- Pool features: Community, Fenced
- Has view: Yes
- View description: Other
Lot
- Features: Corner Lot, Low Maintenance
Details
- Parcel number: 1722010772
- Special conditions: Standard
Construction
Type & style
- Home type: Condo
- Architectural style: Traditional
- Property subtype: Condominium
- Attached to another structure: Yes
Materials
- Stucco
- Foundation: Slab
- Roof: Composition
Condition
- Year built: 1972
Utilities & green energy
- Sewer: Public Sewer
- Water: Public
- Utilities for property: Public
Green energy
- Energy efficient items: Windows
Community & neighborhood
Security
- Security features: Carbon Monoxide Detector(s), Smoke Detector(s)
Location
- Region: Walnut Creek
- Subdivision: Oak Road Station
HOA & financial
HOA
- Has HOA: Yes
- HOA fee: $775 monthly
- Amenities included: Clubhouse, Greenbelt, Coin Laundry, Pool
- Services included: Common Areas, Insurance, Maintenance Structure, Pool, Roof, Sewer, Trash, Water
- Association name: Oak Road Station HOA
- Association phone: 818-778-3331
Price history
| Date | Event | Price |
|---|---|---|
| 1/2/2026 | Sold | $447,000-13.2%$355/sqft |
Source: | ||
| 7/31/2020 | Sold | $515,000+1%$409/sqft |
Source: | ||
| 8/15/2017 | Sold | $510,000+75.9%$405/sqft |
Source: Public Record Report a problem | ||
| 8/19/2010 | Sold | $290,000+38.2%$230/sqft |
Source: Public Record Report a problem | ||
| 11/6/2009 | Sold | $209,800-32.1%$167/sqft |
Source: Public Record Report a problem | ||
Public tax history
| Year | Property taxes | Tax assessment |
|---|---|---|
| 2025 | $7,167 +1.9% | $557,450 +2% |
| 2024 | $7,035 +2.4% | $546,521 +2% |
| 2023 | $6,868 +0.4% | $535,806 +2% |
Find assessor info on the county website
Neighborhood: 94597
Nearby schools
GreatSchools rating
- 7/10Indian Valley Elementary SchoolGrades: K-5Distance: 2 mi
- 7/10Walnut Creek Intermediate SchoolGrades: 6-8Distance: 0.9 mi
- 10/10Las Lomas High SchoolGrades: 9-12Distance: 2.2 mi
Get a cash offer in 3 minutes
Find out how much your home could sell for in as little as 3 minutes with a no-obligation cash offer.
Estimated market value
$446,900



