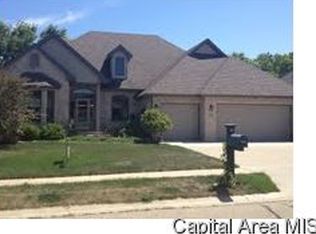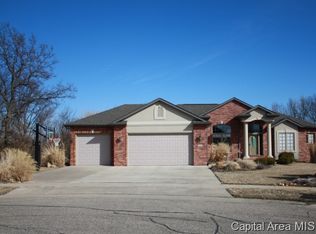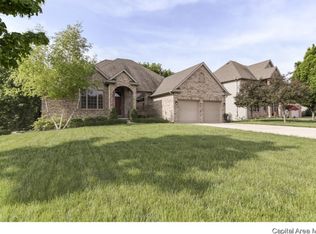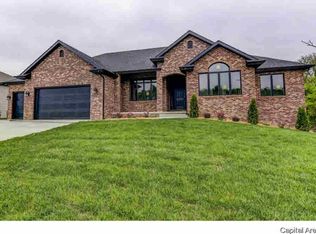Sold for $455,000
$455,000
2704 Newcastle Ct, Springfield, IL 62711
5beds
2,968sqft
Single Family Residence, Residential
Built in 2004
0.45 Acres Lot
$497,000 Zestimate®
$153/sqft
$3,146 Estimated rent
Home value
$497,000
$472,000 - $522,000
$3,146/mo
Zestimate® history
Loading...
Owner options
Explore your selling options
What's special
Incredibly stunning! From the moment you pull up, you will be in awe over the extraordinary curb appeal. From the wide-open front porch, new (3 car) black garage doors, and sprawling roof lines. This spectacular 5-bedroom home is situated on a highly desirable cul-de-sac within the championship golf club community of Piper Glen. To the left of the garage, you’ll find a custom built firepit – perfect for those late night smores and scary stories! Once inside, you’ll be greeted by a beautiful staircase leading you into the open living room with a center fireplace. Just off the living room is the raised deck looking over the completely wooded backyard. Gorgeous sprawling kitchen with center island, solid countertops, stainless appliances, and eat-in breakfast nook overlooking the backyard. Spacious laundry room with washer and dryer included and a separate wash tub. We’ll wrap up the main floor settling into the elegant front facing formal dining room with floor to ceiling windows, and crown molding - a true statement piece. Upstairs, you will find 3 generous sized bedrooms including a beautiful primary suite with a walk-in closet, tray ceiling, and a front facing tile bath with double vanity, garden tub, walk-in glass shower, and massive windows looking out. Across the hall is the expansive (23x15) 4th bedroom – the perfect space for a kids playroom or media room! The full walk-out basement includes a family room with gas fireplace, cute half bath, and a large 5th bedroom!
Zillow last checked: 8 hours ago
Listing updated: August 27, 2023 at 01:01pm
Listed by:
Bradley Libbra Pref:217-313-3138,
The Real Estate Group, Inc.
Bought with:
Kyle T Killebrew, 475109198
The Real Estate Group, Inc.
Source: RMLS Alliance,MLS#: CA1023026 Originating MLS: Capital Area Association of Realtors
Originating MLS: Capital Area Association of Realtors

Facts & features
Interior
Bedrooms & bathrooms
- Bedrooms: 5
- Bathrooms: 4
- Full bathrooms: 2
- 1/2 bathrooms: 2
Bedroom 1
- Level: Upper
- Dimensions: 16ft 0in x 14ft 0in
Bedroom 2
- Level: Upper
- Dimensions: 12ft 0in x 12ft 0in
Bedroom 3
- Level: Upper
- Dimensions: 11ft 0in x 10ft 0in
Bedroom 4
- Level: Upper
- Dimensions: 23ft 0in x 15ft 0in
Bedroom 5
- Level: Basement
- Dimensions: 14ft 0in x 13ft 0in
Other
- Dimensions: 15ft 0in x 12ft 0in
Other
- Area: 616
Family room
- Dimensions: 24ft 0in x 13ft 0in
Kitchen
- Level: Main
- Dimensions: 16ft 0in x 15ft 0in
Living room
- Dimensions: 19ft 0in x 14ft 0in
Main level
- Area: 998
Upper level
- Area: 1354
Heating
- Forced Air
Cooling
- Central Air
Appliances
- Included: Dishwasher, Disposal, Dryer, Microwave, Range, Refrigerator, Washer, Gas Water Heater
Features
- Ceiling Fan(s), Vaulted Ceiling(s), High Speed Internet
- Windows: Blinds
- Basement: Daylight,Egress Window(s),Finished,Full
- Number of fireplaces: 2
- Fireplace features: Family Room, Gas Starter, Gas Log, Kitchen, Living Room, Master Bedroom, Recreation Room
Interior area
- Total structure area: 2,352
- Total interior livable area: 2,968 sqft
Property
Parking
- Total spaces: 3
- Parking features: Attached, On Street
- Attached garage spaces: 3
- Has uncovered spaces: Yes
Features
- Levels: Two
- Patio & porch: Deck, Porch
Lot
- Size: 0.45 Acres
- Dimensions: 133 x 149
- Features: Cul-De-Sac, Wooded
Details
- Parcel number: 2906.0103011
- Other equipment: Radon Mitigation System
Construction
Type & style
- Home type: SingleFamily
- Property subtype: Single Family Residence, Residential
Materials
- Composition, Vinyl Siding
- Foundation: Concrete Perimeter
- Roof: Shingle
Condition
- New construction: No
- Year built: 2004
Utilities & green energy
- Sewer: Public Sewer
- Water: Public
- Utilities for property: Cable Available
Green energy
- Energy efficient items: High Efficiency Air Cond, High Efficiency Heating, Water Heater
Community & neighborhood
Location
- Region: Springfield
- Subdivision: Piper Glen
HOA & financial
HOA
- Has HOA: Yes
- HOA fee: $250 annually
- Services included: Maintenance Grounds, Play Area, Pool, Common Area Taxes, Tennis Court(s)
Other
Other facts
- Road surface type: Paved
Price history
| Date | Event | Price |
|---|---|---|
| 8/25/2023 | Sold | $455,000-1.1%$153/sqft |
Source: | ||
| 7/23/2023 | Pending sale | $459,900$155/sqft |
Source: | ||
| 7/9/2023 | Price change | $459,900-2.1%$155/sqft |
Source: | ||
| 6/23/2023 | Listed for sale | $469,900-1.1%$158/sqft |
Source: | ||
| 6/15/2023 | Listing removed | -- |
Source: | ||
Public tax history
| Year | Property taxes | Tax assessment |
|---|---|---|
| 2024 | -- | $154,725 +11.5% |
| 2023 | $10,015 +31.7% | $138,714 +32.1% |
| 2022 | $7,607 +3.1% | $105,014 +3.9% |
Find assessor info on the county website
Neighborhood: 62711
Nearby schools
GreatSchools rating
- 9/10Glenwood Elementary SchoolGrades: K-4Distance: 0.5 mi
- 7/10Glenwood Middle SchoolGrades: 7-8Distance: 2.5 mi
- 7/10Glenwood High SchoolGrades: 9-12Distance: 0.6 mi
Get pre-qualified for a loan
At Zillow Home Loans, we can pre-qualify you in as little as 5 minutes with no impact to your credit score.An equal housing lender. NMLS #10287.



