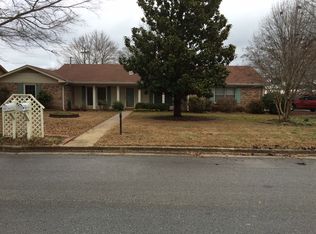Sold for $140,000
$140,000
2704 McTavish Ave SW, Decatur, AL 35603
3beds
1,565sqft
Single Family Residence
Built in ----
-- sqft lot
$245,200 Zestimate®
$89/sqft
$1,775 Estimated rent
Home value
$245,200
$230,000 - $260,000
$1,775/mo
Zestimate® history
Loading...
Owner options
Explore your selling options
What's special
Stunning Decatur oasis ready for you
This newly remodeled 3 bedroom 2 bath home is in one of Decatur's premier neighborhoods. Within a few minutes of shopping, parks and schools, everything is at your fingertips. The home features an attached two car garage, fenced yard and new upgrades throughout. All three bedrooms are newly furnished with fresh linens, mattresses, rugs and accessories. The kitchen is stocked with new cutlery, pots & pans, dishes, spices and appliances. Both bathrooms have been refreshed and include toiletries to get you started plus new towels. The monthly rent includes all utilities, internet and lawn care. This home is completely turnkey for your stay. A quick drive to Madison, Huntsville and the Arsenal makes this an ideal location. Whether it's an insurance need, home renovation, corporate relocation or new to town, we're happy to help you!
Zillow last checked: 9 hours ago
Listing updated: October 21, 2025 at 09:07am
Source: Zillow Rentals
Facts & features
Interior
Bedrooms & bathrooms
- Bedrooms: 3
- Bathrooms: 2
- Full bathrooms: 2
Cooling
- Air Conditioner
Appliances
- Included: Dishwasher, Dryer, Refrigerator, Trash Compactor, Washer
- Laundry: In Unit, Shared
Features
- Furnished: Yes
Interior area
- Total interior livable area: 1,565 sqft
Property
Parking
- Parking features: Garage, Covered
- Has garage: Yes
- Details: Contact manager
Features
- Patio & porch: Patio
- Exterior features: , CableSatellite, Internet included in rent, Lawn, Lawn Care included in rent, Utilities included in rent
Details
- Parcel number: 1301021000004001
Construction
Type & style
- Home type: SingleFamily
- Property subtype: Single Family Residence
Utilities & green energy
- Utilities for property: Internet
Community & neighborhood
Location
- Region: Decatur
HOA & financial
Other fees
- Deposit fee: $500
Price history
| Date | Event | Price |
|---|---|---|
| 10/29/2025 | Listing removed | $3,000$2/sqft |
Source: Zillow Rentals Report a problem | ||
| 8/20/2025 | Listed for rent | $3,000-25%$2/sqft |
Source: Zillow Rentals Report a problem | ||
| 7/20/2025 | Listing removed | $4,000$3/sqft |
Source: Zillow Rentals Report a problem | ||
| 7/11/2025 | Listed for rent | $4,000$3/sqft |
Source: Zillow Rentals Report a problem | ||
| 6/4/2025 | Price change | $269,000-2.2%$172/sqft |
Source: | ||
Public tax history
| Year | Property taxes | Tax assessment |
|---|---|---|
| 2024 | $1,306 | $28,840 |
| 2023 | $1,306 | $28,840 |
| 2022 | $1,306 +7.1% | $28,840 +7.1% |
Find assessor info on the county website
Neighborhood: 35603
Nearby schools
GreatSchools rating
- 4/10Chestnut Grove Elementary SchoolGrades: PK-5Distance: 0.8 mi
- 6/10Cedar Ridge Middle SchoolGrades: 6-8Distance: 0.1 mi
- 7/10Austin High SchoolGrades: 10-12Distance: 1.6 mi
Get pre-qualified for a loan
At Zillow Home Loans, we can pre-qualify you in as little as 5 minutes with no impact to your credit score.An equal housing lender. NMLS #10287.
Sell with ease on Zillow
Get a Zillow Showcase℠ listing at no additional cost and you could sell for —faster.
$245,200
2% more+$4,904
With Zillow Showcase(estimated)$250,104
