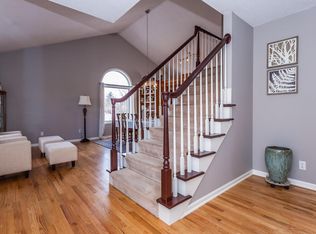Closed
$545,000
2704 Mayowood Ln SW, Rochester, MN 55902
5beds
3,712sqft
Single Family Residence
Built in 1991
0.28 Acres Lot
$567,600 Zestimate®
$147/sqft
$3,467 Estimated rent
Home value
$567,600
$522,000 - $613,000
$3,467/mo
Zestimate® history
Loading...
Owner options
Explore your selling options
What's special
Welcome to this move-in ready, spacious 5-bedroom, 4-bathroom home that blends comfort and functionality seamlessly. Inside, discover beautiful hardwood floors throughout, complemented by a formal dining room and a cozy sitting room. The spacious kitchen features ample storage, beautiful countertops, and stainless steel appliances. Relax in the inviting living room complete with a cozy fireplace and built-in shelves, while the adjacent informal dining extends to a huge deck, perfect for outdoor entertaining and grilling. Convenience meets practicality with main level laundry facilities. Upstairs, find four generously sized bedrooms, including the primary bedroom which boasts an ensuite bathroom with a jetted tub, double sinks, and a glass shower. The lower level offers a spacious L-shaped family room with walk-out, a fifth bedroom and additional bathroom. Located in a highly desirable area with close proximity to the elementary school, shops, restaurants, and scenic trails!
Zillow last checked: 8 hours ago
Listing updated: August 26, 2025 at 11:50pm
Listed by:
Robin Gwaltney 507-259-4926,
Re/Max Results
Bought with:
Robin Gwaltney
Re/Max Results
Source: NorthstarMLS as distributed by MLS GRID,MLS#: 6565761
Facts & features
Interior
Bedrooms & bathrooms
- Bedrooms: 5
- Bathrooms: 4
- Full bathrooms: 2
- 3/4 bathrooms: 1
- 1/2 bathrooms: 1
Bedroom 1
- Level: Upper
- Area: 182 Square Feet
- Dimensions: 13x14
Bedroom 2
- Level: Upper
- Area: 130 Square Feet
- Dimensions: 10x13
Bedroom 3
- Level: Upper
- Area: 120 Square Feet
- Dimensions: 10x12
Bedroom 4
- Level: Upper
- Area: 150 Square Feet
- Dimensions: 10x15
Bedroom 5
- Level: Lower
- Area: 204 Square Feet
- Dimensions: 12x17
Primary bathroom
- Level: Upper
- Area: 72 Square Feet
- Dimensions: 8x9
Dining room
- Level: Main
- Area: 143 Square Feet
- Dimensions: 11x13
Family room
- Level: Lower
- Area: 442 Square Feet
- Dimensions: 34x13
Kitchen
- Level: Main
- Area: 264 Square Feet
- Dimensions: 11x24
Laundry
- Level: Main
- Area: 30 Square Feet
- Dimensions: 5x6
Living room
- Level: Main
- Area: 247 Square Feet
- Dimensions: 13x19
Sitting room
- Level: Main
- Area: 195 Square Feet
- Dimensions: 13x15
Utility room
- Level: Lower
- Area: 48 Square Feet
- Dimensions: 8x6
Heating
- Forced Air
Cooling
- Central Air
Appliances
- Included: Cooktop, Dishwasher, Dryer, Microwave, Range, Refrigerator, Washer
Features
- Basement: Block,Daylight,Finished,Full,Walk-Out Access
- Number of fireplaces: 1
- Fireplace features: Living Room
Interior area
- Total structure area: 3,712
- Total interior livable area: 3,712 sqft
- Finished area above ground: 2,396
- Finished area below ground: 1,300
Property
Parking
- Total spaces: 2
- Parking features: Attached, Concrete
- Attached garage spaces: 2
Accessibility
- Accessibility features: None
Features
- Levels: Two
- Stories: 2
Lot
- Size: 0.28 Acres
- Dimensions: 90 x 150
- Features: Wooded
Details
- Foundation area: 1316
- Parcel number: 640944044931
- Zoning description: Residential-Single Family
Construction
Type & style
- Home type: SingleFamily
- Property subtype: Single Family Residence
Materials
- Brick/Stone, Metal Siding
- Roof: Asphalt
Condition
- Age of Property: 34
- New construction: No
- Year built: 1991
Utilities & green energy
- Electric: Circuit Breakers, 200+ Amp Service
- Gas: Natural Gas
- Sewer: City Sewer/Connected
- Water: City Water/Connected
Community & neighborhood
Location
- Region: Rochester
- Subdivision: Bamber Corner 2nd Sub
HOA & financial
HOA
- Has HOA: No
Other
Other facts
- Road surface type: Paved
Price history
| Date | Event | Price |
|---|---|---|
| 8/26/2024 | Sold | $545,000-0.9%$147/sqft |
Source: | ||
| 8/2/2024 | Pending sale | $549,900$148/sqft |
Source: | ||
| 7/12/2024 | Listed for sale | $549,900+27.9%$148/sqft |
Source: | ||
| 6/27/2019 | Sold | $430,000+34.4%$116/sqft |
Source: | ||
| 10/17/2017 | Listing removed | $319,900$86/sqft |
Source: RE/MAX Results - Rochester #4082905 | ||
Public tax history
| Year | Property taxes | Tax assessment |
|---|---|---|
| 2024 | $4,068 | $341,400 +5.7% |
| 2023 | -- | $323,000 +18.3% |
| 2022 | $3,138 -31.6% | $273,000 +19.7% |
Find assessor info on the county website
Neighborhood: 55902
Nearby schools
GreatSchools rating
- 7/10Bamber Valley Elementary SchoolGrades: PK-5Distance: 0.2 mi
- 9/10Mayo Senior High SchoolGrades: 8-12Distance: 2.8 mi
- 5/10John Adams Middle SchoolGrades: 6-8Distance: 4.4 mi
Schools provided by the listing agent
- Elementary: Bamber Valley
- Middle: Willow Creek
- High: Mayo
Source: NorthstarMLS as distributed by MLS GRID. This data may not be complete. We recommend contacting the local school district to confirm school assignments for this home.
Get a cash offer in 3 minutes
Find out how much your home could sell for in as little as 3 minutes with a no-obligation cash offer.
Estimated market value
$567,600
Get a cash offer in 3 minutes
Find out how much your home could sell for in as little as 3 minutes with a no-obligation cash offer.
Estimated market value
$567,600
