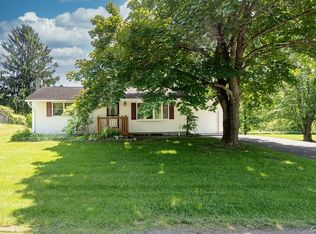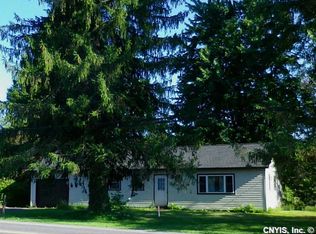Closed
$274,000
2704 Lamson Rd, Phoenix, NY 13135
3beds
1,392sqft
Single Family Residence
Built in 1959
1.14 Acres Lot
$276,400 Zestimate®
$197/sqft
$2,477 Estimated rent
Home value
$276,400
$263,000 - $290,000
$2,477/mo
Zestimate® history
Loading...
Owner options
Explore your selling options
What's special
Nice 3 bedrooms and 2 full bath Ranch with large pole barn and 2-car garage on over an Acre of land. Small Stream borders the back of land. Home features an open kitchen with island and dining room. Sliding door leads to large deck that over looks back yard. Huge master bedroom with walk in closet undated full master bath and 2nd closet. 2 other bedroom and updated 2nd full bathroom. 1 bedroom is used for washer and dryer but can be easily changed back to bedroom. There is also a 2-car garage with large driveway. Property also features a pole 24X 36 pole barn with its own electric and oil forced air heat. high ceiling and 10 ft high garage door. this home has it all.
Zillow last checked: 8 hours ago
Listing updated: August 13, 2025 at 06:05am
Listed by:
Lee Harrington 315-410-0373,
Syracuse Realty Group
Bought with:
Annette Merulla, 10401360741
Howard Hanna Real Estate
Source: NYSAMLSs,MLS#: S1606772 Originating MLS: Syracuse
Originating MLS: Syracuse
Facts & features
Interior
Bedrooms & bathrooms
- Bedrooms: 3
- Bathrooms: 2
- Full bathrooms: 2
- Main level bathrooms: 2
- Main level bedrooms: 3
Heating
- Propane, Oil, Forced Air
Cooling
- Central Air
Appliances
- Included: Dishwasher, Electric Water Heater, Free-Standing Range, Microwave, Oven, Refrigerator
- Laundry: Main Level
Features
- Ceiling Fan(s), Separate/Formal Dining Room, Kitchen Island, Pantry, Sliding Glass Door(s), Main Level Primary, Primary Suite, Programmable Thermostat
- Flooring: Carpet, Ceramic Tile, Hardwood, Laminate, Varies
- Doors: Sliding Doors
- Basement: Full
- Has fireplace: No
Interior area
- Total structure area: 1,392
- Total interior livable area: 1,392 sqft
Property
Parking
- Total spaces: 2
- Parking features: Detached, Garage, Driveway, Garage Door Opener
- Garage spaces: 2
Features
- Levels: One
- Stories: 1
- Patio & porch: Deck
- Exterior features: Blacktop Driveway, Deck
- Waterfront features: River Access, Stream
- Body of water: Other
- Frontage length: 284
Lot
- Size: 1.14 Acres
- Dimensions: 284 x 217
- Features: Flag Lot
Details
- Additional structures: Barn(s), Outbuilding
- Parcel number: 31368902200000020050000000
- Special conditions: Estate
Construction
Type & style
- Home type: SingleFamily
- Architectural style: Ranch
- Property subtype: Single Family Residence
Materials
- Vinyl Siding, Copper Plumbing
- Foundation: Block
- Roof: Asphalt,Shingle
Condition
- Resale
- Year built: 1959
Utilities & green energy
- Electric: Circuit Breakers
- Sewer: Septic Tank
- Water: Well
- Utilities for property: Cable Available, Electricity Connected
Community & neighborhood
Location
- Region: Phoenix
Other
Other facts
- Listing terms: Conventional,FHA,VA Loan
Price history
| Date | Event | Price |
|---|---|---|
| 8/13/2025 | Sold | $274,000+1.9%$197/sqft |
Source: | ||
| 6/18/2025 | Pending sale | $269,000$193/sqft |
Source: | ||
| 5/24/2025 | Contingent | $269,000$193/sqft |
Source: | ||
| 5/14/2025 | Listed for sale | $269,000$193/sqft |
Source: | ||
Public tax history
| Year | Property taxes | Tax assessment |
|---|---|---|
| 2024 | -- | $158,100 |
| 2023 | -- | $158,100 |
| 2022 | -- | $158,100 +12.9% |
Find assessor info on the county website
Neighborhood: 13135
Nearby schools
GreatSchools rating
- 4/10Van Buren Elementary SchoolGrades: K-5Distance: 4.7 mi
- 6/10Theodore R Durgee Junior High SchoolGrades: 8-9Distance: 3.9 mi
- 8/10Charles W Baker High SchoolGrades: 10-12Distance: 3.9 mi
Schools provided by the listing agent
- Elementary: Michael A Maroun Elementary
- Middle: Emerson J Dillon Middle
- High: John C Birdlebough High
- District: Phoenix
Source: NYSAMLSs. This data may not be complete. We recommend contacting the local school district to confirm school assignments for this home.

