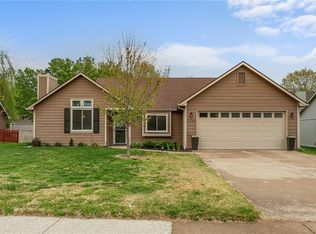Sold
Price Unknown
2704 Kensington Rd, Lawrence, KS 66046
3beds
1,288sqft
Single Family Residence
Built in 1994
7,853 Square Feet Lot
$290,000 Zestimate®
$--/sqft
$1,676 Estimated rent
Home value
$290,000
$261,000 - $325,000
$1,676/mo
Zestimate® history
Loading...
Owner options
Explore your selling options
What's special
Welcome home! This beautifully maintained, single-level residence boasts an open concept layout, perfect for modern living. Situated directly across from Prairie Park Elementary School and just moments from K-10, the location offers unparalleled convenience for all. Come inside to discover a recently renovated kitchen, featuring stylish finishes that will inspire your culinary creativity. The living and dining areas flow seamlessly, providing an ideal setting for both relaxation and entertaining. With its move in ready condition, this charming home is eagerly awaiting its next fortunate owner(s). Don't miss the opportunity to make it yours!
Zillow last checked: 8 hours ago
Listing updated: April 09, 2025 at 05:05pm
Listing Provided by:
Jaclyn Iden 785-312-0296,
KW Integrity
Bought with:
Non MLS
Non-MLS Office
Source: Heartland MLS as distributed by MLS GRID,MLS#: 2534969
Facts & features
Interior
Bedrooms & bathrooms
- Bedrooms: 3
- Bathrooms: 2
- Full bathrooms: 2
Primary bedroom
- Features: All Carpet
- Level: Main
- Dimensions: 17 x 10
Bedroom 2
- Level: Main
- Dimensions: 11 x 10
Bedroom 3
- Level: Main
- Dimensions: 11 x 9
Primary bathroom
- Level: Main
- Dimensions: 8 x 7
Bathroom 2
- Level: Main
- Dimensions: 8 x 7
Dining room
- Features: Vinyl
- Level: Main
- Dimensions: 9 x 7
Kitchen
- Features: Vinyl
- Level: Main
- Dimensions: 9 x 7
Living room
- Features: Vinyl
- Level: Main
- Dimensions: 23 x 14
Heating
- Forced Air
Cooling
- Electric
Appliances
- Included: Dishwasher, Disposal, Microwave, Refrigerator
- Laundry: Laundry Closet, Main Level
Features
- Ceiling Fan(s), Vaulted Ceiling(s)
- Flooring: Carpet, Tile, Vinyl
- Windows: Storm Window(s)
- Basement: Slab
- Number of fireplaces: 1
- Fireplace features: Living Room
Interior area
- Total structure area: 1,288
- Total interior livable area: 1,288 sqft
- Finished area above ground: 1,288
- Finished area below ground: 0
Property
Parking
- Total spaces: 2
- Parking features: Attached
- Attached garage spaces: 2
Features
- Patio & porch: Patio
- Fencing: Wood
Lot
- Size: 7,853 sqft
- Features: City Limits
Details
- Additional structures: None
- Parcel number: 0231030804003034.000
- Special conditions: As Is
Construction
Type & style
- Home type: SingleFamily
- Architectural style: Contemporary
- Property subtype: Single Family Residence
Materials
- Wood Siding
- Roof: Composition
Condition
- Year built: 1994
Utilities & green energy
- Sewer: Public Sewer
- Water: Public
Community & neighborhood
Location
- Region: Lawrence
- Subdivision: Prairie Park
HOA & financial
HOA
- Has HOA: No
Other
Other facts
- Listing terms: Cash,Conventional,FHA,VA Loan
- Ownership: Private
- Road surface type: Paved
Price history
| Date | Event | Price |
|---|---|---|
| 4/9/2025 | Sold | -- |
Source: | ||
| 3/20/2025 | Pending sale | $280,000$217/sqft |
Source: | ||
| 3/20/2025 | Contingent | $280,000$217/sqft |
Source: | ||
| 3/11/2025 | Listed for sale | $280,000+40%$217/sqft |
Source: | ||
| 12/14/2020 | Sold | -- |
Source: | ||
Public tax history
| Year | Property taxes | Tax assessment |
|---|---|---|
| 2024 | $3,845 +3.1% | $31,315 +7.3% |
| 2023 | $3,730 +9.4% | $29,187 +10.1% |
| 2022 | $3,408 +15.5% | $26,519 +19.5% |
Find assessor info on the county website
Neighborhood: Prairie Park
Nearby schools
GreatSchools rating
- 4/10Prairie Park Elementary SchoolGrades: K-5Distance: 0.1 mi
- 5/10Lawrence South Middle SchoolGrades: 6-8Distance: 1.6 mi
- 5/10Lawrence High SchoolGrades: 9-12Distance: 2.1 mi
Schools provided by the listing agent
- Elementary: Prairie Park
- Middle: Billy Mills
- High: Lawrence
Source: Heartland MLS as distributed by MLS GRID. This data may not be complete. We recommend contacting the local school district to confirm school assignments for this home.
