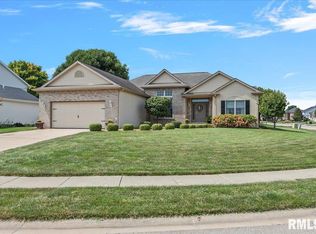Custom built well maintained 3BR 2.5 bath home on quiet street in Cobblestone Estates. Hardwood entry leads to large living rooms w/vaulted ceilings skylights & gas log fireplace. Formal dining room could easily be converted to a home office. Updated kitchen w/quartz counter tops, tumbled stone back splash, new sink & faucet, Bosch dishwasher 2 years old, refrigerator 3 years old, & large pantry plus wet bar perfect for entertaining! There is a spacious master suite w/Jacuzzi tub & walk-in closet, 2 guest bedrooms on main level w/guest bath. Awesome finished lower level w/full 2nd kitchen, family room, 1/2 bath, & bonus room perfect for exercise or rec. area. Loads of storage, 2.5 car attached garage. New Pella French doors leading to beautifully landscaped private backyard & patio.
This property is off market, which means it's not currently listed for sale or rent on Zillow. This may be different from what's available on other websites or public sources.
