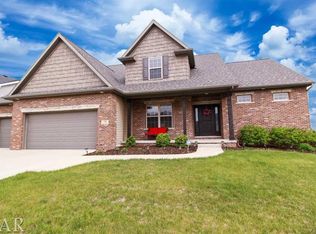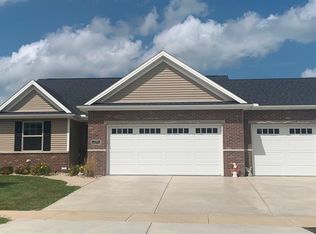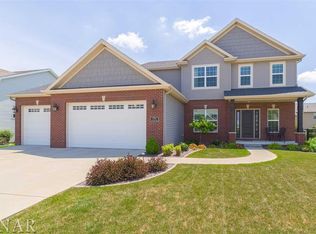Closed
$400,000
2704 Fieldstone Ct, Normal, IL 61761
3beds
2,950sqft
Single Family Residence
Built in 2013
9,520 Square Feet Lot
$421,200 Zestimate®
$136/sqft
$2,807 Estimated rent
Home value
$421,200
$396,000 - $451,000
$2,807/mo
Zestimate® history
Loading...
Owner options
Explore your selling options
What's special
Ranch in Blackstone Trails! This beautiful Trunk Bay designed home answers the call for a brick and vinyl-sided, single-story home with 3 car garage in Normal! Open floor plan with Vaulted Great room connecting to Kitchen and dining area. A gas fireplace with cabinetry/bookcases on either side and bracket for TV mounting make for a nice sized area of casual living. The kitchen features hickory cabinetry, a pantry, stainless steel appliances and a large island. Hardwood floors are present in this main living area. There is an easy exit from the dining area to the covered outdoor patio. Two carpeted main floor bedrooms with 2 full bathrooms and a main floor laundry with a deep sink complete the first floor. The lower level is finished with an 18 x 12 family room, the third bedroom with adjoining bath, a room for mechanicals and a very oversized storage area with shelving. If room sizes, numerous large closets (3 walk-in) and storage mean anything to you, this is a must see! There is an attached three car garage with storage shelves on one end. The backyard is fenced, and the yard was professionally landscaped with an irrigation system. A Great house in a Great neighborhood with quick and easy access to Veteran's Parkway and I55.
Zillow last checked: 8 hours ago
Listing updated: February 15, 2025 at 12:26am
Listing courtesy of:
Bill Embry, ABR,CRS 309-264-3192,
Henderson-Weir Agency Inc
Bought with:
Jared Litwiller
Freedom Realty
Source: MRED as distributed by MLS GRID,MLS#: 12257816
Facts & features
Interior
Bedrooms & bathrooms
- Bedrooms: 3
- Bathrooms: 3
- Full bathrooms: 3
Primary bedroom
- Features: Flooring (Carpet), Bathroom (Full)
- Level: Main
- Area: 169 Square Feet
- Dimensions: 13X13
Bedroom 2
- Features: Flooring (Carpet)
- Level: Main
- Area: 120 Square Feet
- Dimensions: 12X10
Bedroom 3
- Features: Flooring (Carpet)
- Level: Basement
- Area: 150 Square Feet
- Dimensions: 10X15
Dining room
- Features: Flooring (Hardwood)
- Level: Main
- Area: 108 Square Feet
- Dimensions: 12X9
Family room
- Features: Flooring (Carpet)
- Level: Basement
- Area: 576 Square Feet
- Dimensions: 18X32
Great room
- Features: Flooring (Hardwood)
- Level: Main
- Area: 364 Square Feet
- Dimensions: 26X14
Kitchen
- Features: Flooring (Hardwood)
- Level: Main
- Area: 156 Square Feet
- Dimensions: 12X13
Laundry
- Features: Flooring (Ceramic Tile)
- Level: Main
- Area: 70 Square Feet
- Dimensions: 7X10
Heating
- Natural Gas
Cooling
- Central Air
Features
- Basement: Partially Finished,Full
- Number of fireplaces: 1
- Fireplace features: Great Room
Interior area
- Total structure area: 2,950
- Total interior livable area: 2,950 sqft
- Finished area below ground: 1,049
Property
Parking
- Total spaces: 3
- Parking features: On Site, Garage Owned, Attached, Garage
- Attached garage spaces: 3
Accessibility
- Accessibility features: No Disability Access
Features
- Stories: 1
Lot
- Size: 9,520 sqft
- Dimensions: 119X80
Details
- Parcel number: 1424154013
- Special conditions: None
Construction
Type & style
- Home type: SingleFamily
- Architectural style: Ranch
- Property subtype: Single Family Residence
Materials
- Vinyl Siding, Brick
Condition
- New construction: No
- Year built: 2013
Utilities & green energy
- Sewer: Public Sewer
- Water: Public
Community & neighborhood
Location
- Region: Normal
- Subdivision: Blackstone Trails
Other
Other facts
- Listing terms: Cash
- Ownership: Fee Simple
Price history
| Date | Event | Price |
|---|---|---|
| 2/14/2025 | Sold | $400,000-4.7%$136/sqft |
Source: | ||
| 1/27/2025 | Pending sale | $419,900$142/sqft |
Source: | ||
| 1/24/2025 | Contingent | $419,900$142/sqft |
Source: | ||
| 12/19/2024 | Listed for sale | $419,900+1.2%$142/sqft |
Source: | ||
| 10/29/2024 | Sold | $415,000$141/sqft |
Source: Public Record Report a problem | ||
Public tax history
| Year | Property taxes | Tax assessment |
|---|---|---|
| 2024 | $10,018 +6.6% | $129,380 +11.7% |
| 2023 | $9,402 +6.1% | $115,849 +10.7% |
| 2022 | $8,863 +3.9% | $104,661 +6% |
Find assessor info on the county website
Neighborhood: 61761
Nearby schools
GreatSchools rating
- 7/10Sugar Creek Elementary SchoolGrades: PK-5Distance: 1.5 mi
- 5/10Kingsley Jr High SchoolGrades: 6-8Distance: 3.4 mi
- 8/10Normal Community High SchoolGrades: 9-12Distance: 1.3 mi
Schools provided by the listing agent
- Elementary: Sugar Creek Elementary
- Middle: Kingsley Jr High
- High: Normal Community High School
- District: 5
Source: MRED as distributed by MLS GRID. This data may not be complete. We recommend contacting the local school district to confirm school assignments for this home.

Get pre-qualified for a loan
At Zillow Home Loans, we can pre-qualify you in as little as 5 minutes with no impact to your credit score.An equal housing lender. NMLS #10287.


