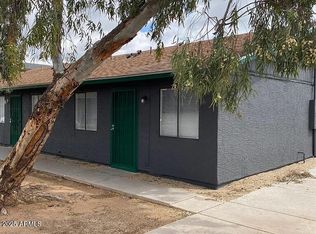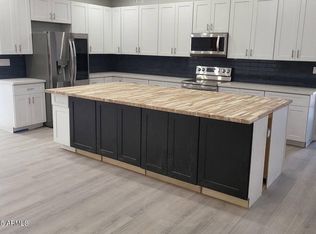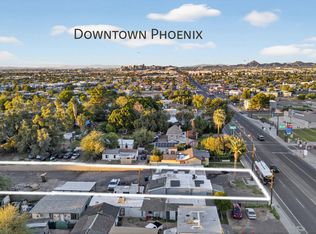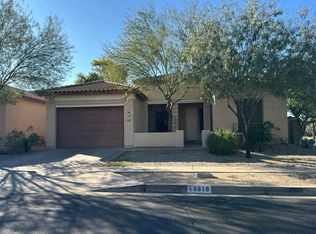A fantastic investment opportunity! Duplex built in 2006, split-face block construction, concrete driveway & parking pad, 4 vehicle steel carport provides a 2 covered parking spaces for each unit, 6.13% CAP rate providing an attractive return of investment. Each unit feature a 3 bedrooms, 2 bathrooms, separate electric meters. Recent updates in 2023 include new roof, fully remodeled bathrooms with walk-in showers & frameless glass, tile flooring throughout, new kitchen appliances, granite countertops, indoor laundry room-features sure to attract tenants. Additionally, the duplex boasts private front & backyard, which is a huge plus. Its prime location, just minutes to sky harbor airport & downtown phoenix makes it highly desirable for tenants seeking, convenience. Don't miss this one!!
Accepting backups
Price cut: $5K (12/2)
$620,000
2704 E Southgate Ave, Phoenix, AZ 85040
6beds
4baths
2,400sqft
Est.:
Multi Family
Built in 2006
-- sqft lot
$-- Zestimate®
$258/sqft
$-- HOA
What's special
Fully remodeled bathroomsPrivate front and backyardWalk-in showersGranite countertopsNew kitchen appliancesIndoor laundry roomTile flooring
- 244 days |
- 463 |
- 21 |
Zillow last checked: 8 hours ago
Listing updated: 18 hours ago
Listed by:
Khalid Osman 602-295-8293,
1912 Realty
Source: ARMLS,MLS#: 6848547

Facts & features
Interior
Bedrooms & bathrooms
- Bedrooms: 6
- Bathrooms: 4
Heating
- Electric
Cooling
- Ceiling Fan(s), Electric
Appliances
- Included: Disposal, Dishwasher, Refrigerator, Washer/Dryer
Features
- Flooring: Ceramic Tile
Interior area
- Total structure area: 2,400
- Total interior livable area: 2,400 sqft
Video & virtual tour
Property
Parking
- Total spaces: 4
- Parking features: See Remarks, Other, >1 Space Per Unit, Carport
- Has carport: Yes
- Covered spaces: 4
Lot
- Size: 0.29 Acres
- Dimensions: 134.12 x 95.10
Details
- Parcel number: 12220141
- Zoning: R-3
Construction
Type & style
- Home type: MultiFamily
- Property subtype: Multi Family
Materials
- Painted, Block
- Roof: Composition
Condition
- Year built: 2006
Utilities & green energy
- Electric: SRP
- Sewer: Public Sewer
- Water: City Franchise
Community & HOA
Community
- Features: Other, Play Area, No Pool
- Subdivision: PEILA HOMES LOTS 39-79, 103-126
Location
- Region: Phoenix
Financial & listing details
- Price per square foot: $258/sqft
- Tax assessed value: $487,300
- Annual tax amount: $1,454
- Date on market: 4/23/2025
- Cumulative days on market: 245 days
- Listing terms: Conventional
- Ownership: Fee Simple
- Electric utility on property: Yes
Estimated market value
Not available
Estimated sales range
Not available
Not available
Price history
Price history
| Date | Event | Price |
|---|---|---|
| 12/2/2025 | Price change | $620,000-0.8%$258/sqft |
Source: | ||
| 11/8/2025 | Price change | $625,000+0.8%$260/sqft |
Source: | ||
| 10/21/2025 | Price change | $620,000-0.8%$258/sqft |
Source: | ||
| 8/27/2025 | Price change | $625,000+0.2%$260/sqft |
Source: | ||
| 8/26/2025 | Price change | $624,000-0.1%$260/sqft |
Source: | ||
Public tax history
Public tax history
| Year | Property taxes | Tax assessment |
|---|---|---|
| 2024 | $1,454 +2.9% | $48,730 +442.8% |
| 2023 | $1,413 +2% | $8,978 -64.8% |
| 2022 | $1,384 -0.8% | $25,500 +20.7% |
Find assessor info on the county website
BuyAbility℠ payment
Est. payment
$3,433/mo
Principal & interest
$3004
Home insurance
$217
Property taxes
$212
Climate risks
Neighborhood: South Mountain
Nearby schools
GreatSchools rating
- NAMartin Luther King Jr Elementary SchoolGrades: PK-3Distance: 0.7 mi
- 6/10Percy L Julian SchoolGrades: 4-8Distance: 0.9 mi
- 2/10South Mountain High SchoolGrades: 9-12Distance: 2.4 mi
Schools provided by the listing agent
- Elementary: Percy L Julian School
- Middle: Percy L Julian School
- High: South Mountain High School
- District: Roosevelt Elementary District
Source: ARMLS. This data may not be complete. We recommend contacting the local school district to confirm school assignments for this home.
- Loading



