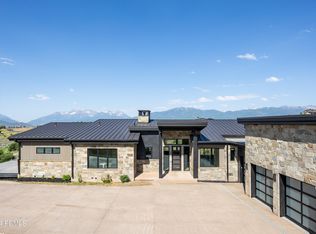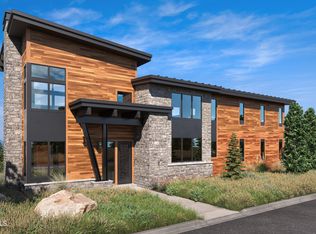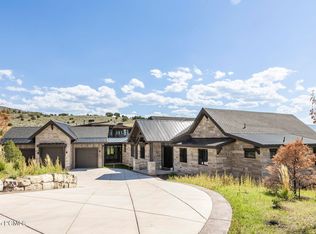Sold
Price Unknown
2704 E Boulder Top Loop, Heber, UT 84032
5beds
6,470sqft
Residential
Built in 2024
1.02 Acres Lot
$4,628,500 Zestimate®
$--/sqft
$7,773 Estimated rent
Home value
$4,628,500
$4.07M - $5.28M
$7,773/mo
Zestimate® history
Loading...
Owner options
Explore your selling options
What's special
Nestled on a 1.02-acre expanse within Red Ledges, this multi-generational retreat offers an idyllic setting in the heart of nature, with a prime location showcasing panoramic views of the majestic Timpanogos mountain tops. The grand stone entrance leads into a sunlit living room featuring high ceilings, rafters, and a towering fireplace, creating a warm and inviting atmosphere. Expansive windows throughout the home capture the beauty of the Heber Valley, while upper and lower wrap-around decks seamlessly blend indoor and outdoor living. The highlight of the residence is a double island kitchen with high-end appliances, white quartz countertops, and oversized windows, providing a perfect space for culinary endeavors with stunning mountain vistas.
The practicality of this retreat extends to a beautifully tiled mudroom connecting the three-car garage to one of two laundry rooms. The main level includes a sun-soaked bedroom suite with its own deck access, while the grand primary suite on the north corner boasts vaulted ceilings, a luxurious bathroom, walk-in closet, and a private deck, offering a serene personal sanctuary. The lower level enhances the home's hosting capabilities with a wine cellar, stylish kitchenette, and generous entertainment space. Three lower en-suite bedrooms/bunk rooms provide ample accommodation, and a versatile flex room can serve as a sixth bedroom or a state-of-the-art gym. This residence exudes understated elegance through its thoughtful design elements, making it an ideal haven for creating cherished memories with friends and family in a captivating mountain setting.
Zillow last checked: 8 hours ago
Listing updated: December 10, 2024 at 02:48pm
Listed by:
Zachary Mutsch 435-800-5273,
Christie's Int. RE VUE,
Christine Fielding 801-631-8890,
Christie's Int. RE VUE
Bought with:
Chris Beardsley, 7613256-AB00
Christie's Int. RE VUE
Source: PCBR,MLS#: 12400404
Facts & features
Interior
Bedrooms & bathrooms
- Bedrooms: 5
- Bathrooms: 7
- Full bathrooms: 6
- 1/2 bathrooms: 1
Heating
- Forced Air, Hot Water, Natural Gas
Cooling
- Central Air
Appliances
- Included: Freezer, Microwave, Refrigerator
Features
- Sauna, Vaulted Ceiling(s), Walk-In Closet(s), Wet Bar
- Flooring: Carpet, Wood
- Number of fireplaces: 4
- Fireplace features: Gas
Interior area
- Total structure area: 6,470
- Total interior livable area: 6,470 sqft
Property
Parking
- Total spaces: 3
- Parking features: Garage
- Garage spaces: 3
Features
- Pool features: Association
- Has view: Yes
- View description: Lake, Mountain(s), Pond, Valley
- Has water view: Yes
- Water view: Lake,Pond
Lot
- Size: 1.02 Acres
- Features: Gentle Sloping
Details
- Parcel number: 0000213399
- Other equipment: Thermostat - Programmable
Construction
Type & style
- Home type: SingleFamily
- Property subtype: Residential
Materials
- Stone, Concrete
- Foundation: Concrete Perimeter
- Roof: Asphalt,Metal
Condition
- New construction: Yes
- Year built: 2024
Utilities & green energy
- Sewer: Public Sewer
- Water: Public
- Utilities for property: Electricity Connected, Natural Gas Connected
Community & neighborhood
Location
- Region: Heber
- Subdivision: Red Ledges
HOA & financial
HOA
- Has HOA: Yes
- HOA fee: $2,875 annually
- Amenities included: Tennis Court(s), Clubhouse, Pool
- Services included: Management Fees, Security, Snow Removal
- Association phone: 435-657-4058
Other
Other facts
- Listing terms: 1031 Exchange,Cash,Conventional
- Road surface type: Paved
Price history
Price history is unavailable.
Public tax history
| Year | Property taxes | Tax assessment |
|---|---|---|
| 2024 | $38,742 +250% | $4,187,401 +254.6% |
| 2023 | $11,069 +45.5% | $1,180,805 +57% |
| 2022 | $7,608 +48.6% | $752,000 +87.1% |
Find assessor info on the county website
Neighborhood: 84032
Nearby schools
GreatSchools rating
- 6/10J.R. Smith SchoolGrades: PK-5Distance: 2 mi
- 7/10Timpanogos Middle SchoolGrades: 6-8Distance: 2.1 mi
- 7/10Wasatch High SchoolGrades: 9-12Distance: 2.5 mi
Get a cash offer in 3 minutes
Find out how much your home could sell for in as little as 3 minutes with a no-obligation cash offer.
Estimated market value$4,628,500
Get a cash offer in 3 minutes
Find out how much your home could sell for in as little as 3 minutes with a no-obligation cash offer.
Estimated market value
$4,628,500


