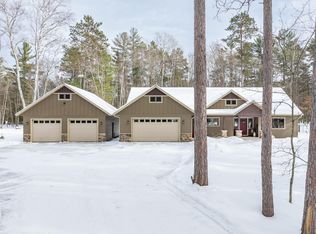Beautiful custom built Craftsman Style Home, built on a wooded 1.5 acre lot brought to you by: J. Rottier Construction, with over 25 years in the home building business! This home has a total finished area of 1,834 sq/ft, with a unfinished full basement, available to allow for more living area in the future. 9 foot ceilings Split/3 bedroom 2 1/2 bath First floor laundry Mud room with walk in closet Spacious great room area with vaulted ceiling Beam work in Kitchen and Foyer 2+ car Attached garage/insulated/plastered and painted Well & Conventional Septic LP Smart Siding with shake accents in gables and brick work on porch and garage Aluminum soffit and gutters Large covered front porch Back porch also covered and easily screened in Anderson Windows 3 panel flat craftsman style interior and exterior doors Custom plastered walls Ceramic Tile in bathrooms, laundry and mud room Carpet in bedrooms Stained Hickory Hardwood though out great room area Wood burning Fireplace (can be converted to gas) Custom Alder Cabinetry with beautiful island to seat 3 Walk-in kitchen pantry Cute hook and bench in mud room All closets have customized shelving and rods Oil Rubbed Bronze plumbing and light fixtures Cultured Stone fireplace to ceiling Master Suite has bathroom and huge walk in closet Basement has pluming rough in for additional bathroom Ample storage closets throughout the home
This property is off market, which means it's not currently listed for sale or rent on Zillow. This may be different from what's available on other websites or public sources.

