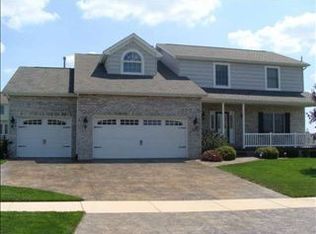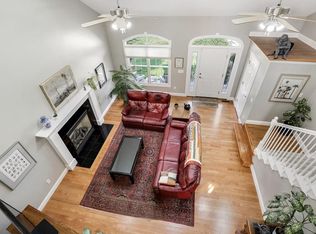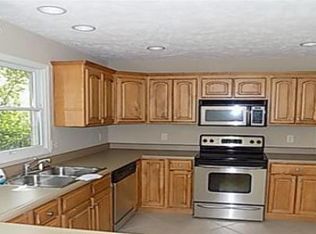Closed
$419,000
2704 Crooked Creek Rd, Bloomington, IL 61705
4beds
3,872sqft
Single Family Residence
Built in 2004
10,200 Square Feet Lot
$446,600 Zestimate®
$108/sqft
$3,143 Estimated rent
Home value
$446,600
$406,000 - $491,000
$3,143/mo
Zestimate® history
Loading...
Owner options
Explore your selling options
What's special
This amazing well kept home in Fox Creek subdivision is traditional 2 story with all 3 floors finished. Tons of features include 9 foot ceiling, Beamed ceiling in dinning room, French door, walk in closet, Sun room, Deck, Fenced yard, Water Softener owned, Sprinkler System, Gas fire Place. Brand new HVAC - Sept 2021 and Brand new water heater-Feb 2021. Open floor plan offers family room, Formal dinning, Large Kitchen. Sun Room, Utility room and half bath. The main functions of a kitchen are to store, prepare and cook food (and to complete related tasks such as dishwashing) this home kitchen provide all this. It comes with all stainless steel appliances, Island, Pantry cabinet, Plenty of cabinets offers so much storage space and Granite counter tops. It also has Sun room, which is a room that permits abundant daylight and views of the landscape while sheltering from adverse weather. Unique 4 car garage space with polished concrete floors leads to service entry From there you enter into a locker area perfect for coats and has a sitting bench with storage space. This area leads to utility room which has washer /dryer and there is also sink and cabinets. Second floor has all 4 bedrooms with 2 full baths. Master has 2 separate walk in closets, double vanity, whirlpool tub, Separate shower. All bedrooms are good size. Full finished basement has big family room with glass block bar area and egress window. There is another room which is currently used as an exercise room. There is also a full bath. All information deemed to be accurate but not warranted.
Zillow last checked: 8 hours ago
Listing updated: October 10, 2024 at 01:22am
Listing courtesy of:
Meenu Bhaskar 309-826-4642,
Keller Williams Revolution
Bought with:
Josephine Hundman
Coldwell Banker Real Estate Group
Source: MRED as distributed by MLS GRID,MLS#: 12062079
Facts & features
Interior
Bedrooms & bathrooms
- Bedrooms: 4
- Bathrooms: 4
- Full bathrooms: 3
- 1/2 bathrooms: 1
Primary bedroom
- Features: Flooring (Carpet), Bathroom (Full)
- Level: Second
- Area: 234 Square Feet
- Dimensions: 18X13
Bedroom 2
- Features: Flooring (Carpet)
- Level: Second
- Area: 182 Square Feet
- Dimensions: 14X13
Bedroom 3
- Features: Flooring (Carpet)
- Level: Second
- Area: 132 Square Feet
- Dimensions: 11X12
Bedroom 4
- Features: Flooring (Carpet)
- Level: Second
- Area: 154 Square Feet
- Dimensions: 14X11
Dining room
- Features: Flooring (Carpet)
- Level: Main
- Area: 208 Square Feet
- Dimensions: 16X13
Family room
- Features: Flooring (Carpet)
- Level: Main
- Area: 280 Square Feet
- Dimensions: 14X20
Other
- Features: Flooring (Carpet)
- Level: Basement
- Area: 930 Square Feet
- Dimensions: 31X30
Kitchen
- Features: Kitchen (Eating Area-Table Space, Island, Pantry-Closet, Granite Counters), Flooring (Ceramic Tile)
- Level: Main
- Area: 374 Square Feet
- Dimensions: 17X22
Laundry
- Features: Flooring (Ceramic Tile)
- Level: Main
- Area: 60 Square Feet
- Dimensions: 10X6
Other
- Features: Flooring (Carpet)
- Level: Basement
- Area: 338 Square Feet
- Dimensions: 13X26
Sun room
- Features: Flooring (Ceramic Tile)
- Level: Main
- Area: 143 Square Feet
- Dimensions: 11X13
Heating
- Forced Air, Natural Gas
Cooling
- Central Air
Appliances
- Included: Range, Microwave, Dishwasher, Refrigerator, Washer, Dryer
- Laundry: Main Level, Gas Dryer Hookup, Electric Dryer Hookup, Sink
Features
- Cathedral Ceiling(s), Wet Bar, Walk-In Closet(s), High Ceilings, Beamed Ceilings, Granite Counters, Separate Dining Room
- Basement: Partially Finished,Full
- Number of fireplaces: 1
- Fireplace features: Attached Fireplace Doors/Screen, Gas Log
Interior area
- Total structure area: 3,888
- Total interior livable area: 3,872 sqft
- Finished area below ground: 1,026
Property
Parking
- Total spaces: 4
- Parking features: Garage Door Opener, Heated Garage, Tandem, On Site, Garage Owned, Attached, Garage
- Attached garage spaces: 4
- Has uncovered spaces: Yes
Accessibility
- Accessibility features: No Disability Access
Features
- Stories: 2
- Patio & porch: Deck
Lot
- Size: 10,200 sqft
- Dimensions: 120X85
- Features: Landscaped
Details
- Parcel number: 2118352002
- Special conditions: None
- Other equipment: Water-Softener Owned, Central Vacuum, Ceiling Fan(s), Sprinkler-Lawn
Construction
Type & style
- Home type: SingleFamily
- Architectural style: Traditional
- Property subtype: Single Family Residence
Materials
- Vinyl Siding, Brick
Condition
- New construction: No
- Year built: 2004
Utilities & green energy
- Sewer: Public Sewer
- Water: Public
Community & neighborhood
Location
- Region: Bloomington
- Subdivision: Fox Creek
Other
Other facts
- Listing terms: Conventional
- Ownership: Fee Simple
Price history
| Date | Event | Price |
|---|---|---|
| 10/7/2024 | Sold | $419,000-3%$108/sqft |
Source: | ||
| 9/8/2024 | Contingent | $432,000$112/sqft |
Source: | ||
| 8/2/2024 | Price change | $432,000-3.4%$112/sqft |
Source: | ||
| 7/19/2024 | Price change | $447,000-0.6%$115/sqft |
Source: | ||
| 7/1/2024 | Listed for sale | $449,900$116/sqft |
Source: | ||
Public tax history
| Year | Property taxes | Tax assessment |
|---|---|---|
| 2024 | $10,097 +9.1% | $131,047 +13.7% |
| 2023 | $9,259 +6.2% | $115,283 +10.1% |
| 2022 | $8,723 +4% | $104,716 +4.9% |
Find assessor info on the county website
Neighborhood: 61705
Nearby schools
GreatSchools rating
- 5/10Fox Creek Elementary SchoolGrades: K-5Distance: 0.8 mi
- 3/10Parkside Jr High SchoolGrades: 6-8Distance: 4.8 mi
- 7/10Normal Community West High SchoolGrades: 9-12Distance: 5.5 mi
Schools provided by the listing agent
- Elementary: Fox Creek Elementary
- Middle: Parkside Jr High
- High: Normal Community West High Schoo
- District: 5
Source: MRED as distributed by MLS GRID. This data may not be complete. We recommend contacting the local school district to confirm school assignments for this home.
Get pre-qualified for a loan
At Zillow Home Loans, we can pre-qualify you in as little as 5 minutes with no impact to your credit score.An equal housing lender. NMLS #10287.


