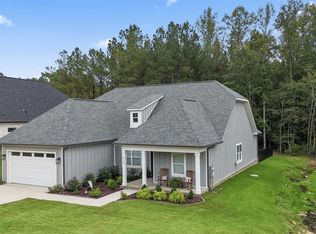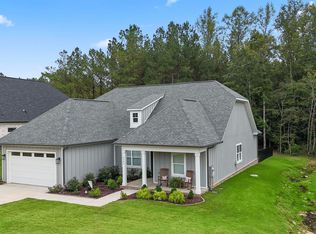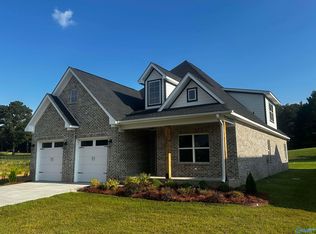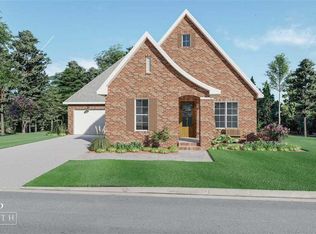Sold for $475,000
Zestimate®
$475,000
2704 Cherokee Ridge Dr, Union Grove, AL 35175
4beds
2,650sqft
Single Family Residence
Built in 2022
0.38 Acres Lot
$475,000 Zestimate®
$179/sqft
$2,583 Estimated rent
Home value
$475,000
$451,000 - $499,000
$2,583/mo
Zestimate® history
Loading...
Owner options
Explore your selling options
What's special
Gated Golf Course Community with close proximity to Huntsville, this 4 bedroom/3 bath home boasts exquisite charm and comfortable living space. High end finishes include quartz countertops, stainless appliances, LVP flooring, and custom cabinetry. Open floorplan with large family room overflows into a brand new Sunroom encased with floor to ceiling glass panels and a foundation to add a fireplace. Master bedroom with glamour bath adjoins a huge walk in closet with direct access to the laundry room all on main level, as well as two bedrooms with shared bath. Upstairs includes Bed 4, large Bonus and full bath. Outdoor space consists of a new composite deck and huge fenced in backyard.
Zillow last checked: 8 hours ago
Listing updated: February 06, 2026 at 07:38am
Listed by:
Patricia Bobo 256-506-7297,
Ainsworth Real Estate, LLC,
Alexanne Bobo 256-529-7566,
Ainsworth Real Estate, LLC
Bought with:
Hunter Rowland, 119939
North Alabama Realty
Source: ValleyMLS,MLS#: 21904887
Facts & features
Interior
Bedrooms & bathrooms
- Bedrooms: 4
- Bathrooms: 3
- Full bathrooms: 3
Primary bedroom
- Features: 9’ Ceiling, Ceiling Fan(s), Carpet, Smooth Ceiling
- Level: First
- Area: 210
- Dimensions: 15 x 14
Bedroom 2
- Features: 9’ Ceiling, Ceiling Fan(s), Carpet, Smooth Ceiling
- Level: First
- Area: 144
- Dimensions: 12 x 12
Bedroom 3
- Features: 9’ Ceiling, Ceiling Fan(s), Carpet, Smooth Ceiling
- Level: First
- Area: 144
- Dimensions: 12 x 12
Bedroom 4
- Features: 9’ Ceiling, Ceiling Fan(s), Carpet, Smooth Ceiling
- Level: Second
- Area: 192
- Dimensions: 16 x 12
Bathroom 1
- Features: 9’ Ceiling, Recessed Lighting, Smooth Ceiling, Tile, Walk-In Closet(s), Quartz
- Level: First
- Area: 90
- Dimensions: 10 x 9
Bathroom 2
- Features: Tile, Quartz
- Level: First
- Area: 40
- Dimensions: 8 x 5
Bathroom 3
- Features: Tile, Quartz
- Level: Second
- Area: 45
- Dimensions: 9 x 5
Kitchen
- Features: 9’ Ceiling, Kitchen Island, Pantry, Recessed Lighting, Smooth Ceiling, LVP, Quartz
- Level: First
- Area: 260
- Dimensions: 20 x 13
Living room
- Features: 9’ Ceiling, Ceiling Fan(s), Recessed Lighting, Smooth Ceiling, LVP
- Level: First
- Area: 270
- Dimensions: 18 x 15
Bonus room
- Features: 9’ Ceiling, Carpet, Smooth Ceiling
- Level: Second
- Area: 272
- Dimensions: 17 x 16
Laundry room
- Features: 9’ Ceiling, Smooth Ceiling, LVP
- Level: First
- Area: 64
- Dimensions: 8 x 8
Heating
- Central 1
Cooling
- Central 1
Appliances
- Included: Range, Dishwasher, Refrigerator, Electric Water Heater
Features
- Has basement: No
- Has fireplace: No
- Fireplace features: None
Interior area
- Total interior livable area: 2,650 sqft
Property
Parking
- Parking features: Garage-Two Car, Garage Door Opener, Garage Faces Front
Features
- Levels: One and One Half
- Stories: 1
- Patio & porch: Covered Patio, Deck
- Exterior features: Sprinkler Sys
Lot
- Size: 0.38 Acres
- Features: Near Golf Course, Cleared
Details
- Parcel number: 1204190000001.014
Construction
Type & style
- Home type: SingleFamily
- Architectural style: Craftsman
- Property subtype: Single Family Residence
Materials
- Foundation: Slab
Condition
- New construction: No
- Year built: 2022
Utilities & green energy
- Sewer: Private Sewer
- Water: Public
Community & neighborhood
Community
- Community features: Gated, Golf, Playground, Tennis Court(s)
Location
- Region: Union Grove
- Subdivision: Cherokee Ridge
HOA & financial
HOA
- Has HOA: Yes
- HOA fee: $1,995 annually
- Association name: Cherokee Ridge Country Club
Price history
| Date | Event | Price |
|---|---|---|
| 2/4/2026 | Sold | $475,000-3.5%$179/sqft |
Source: | ||
| 12/27/2025 | Pending sale | $492,000$186/sqft |
Source: | ||
| 12/1/2025 | Listed for sale | $492,000+15.8%$186/sqft |
Source: | ||
| 6/13/2023 | Sold | $425,000-2.9%$160/sqft |
Source: | ||
| 5/15/2023 | Pending sale | $437,900$165/sqft |
Source: | ||
Public tax history
Tax history is unavailable.
Neighborhood: 35175
Nearby schools
GreatSchools rating
- 4/10Brindlee Mountain Primary SchoolGrades: PK-2Distance: 8.7 mi
- 3/10Brindlee Mt High SchoolGrades: 6-12Distance: 8.7 mi
- 4/10Grassy Elementary SchoolGrades: PK,3-5Distance: 8.7 mi
Schools provided by the listing agent
- Elementary: Brindlee Elem School
- Middle: Brindlee Mtn Midd School
- High: Brindlee Mtn High School
Source: ValleyMLS. This data may not be complete. We recommend contacting the local school district to confirm school assignments for this home.
Get pre-qualified for a loan
At Zillow Home Loans, we can pre-qualify you in as little as 5 minutes with no impact to your credit score.An equal housing lender. NMLS #10287.
Sell for more on Zillow
Get a Zillow Showcase℠ listing at no additional cost and you could sell for .
$475,000
2% more+$9,500
With Zillow Showcase(estimated)$484,500



