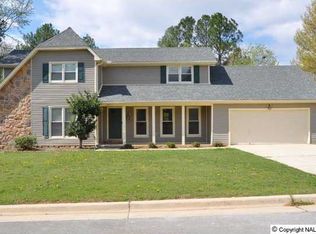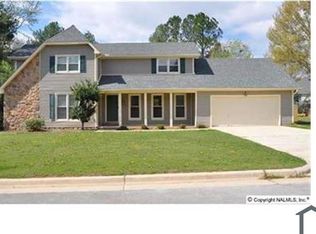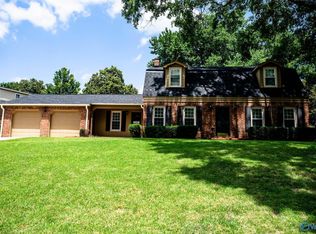Sold for $310,000
$310,000
2704 Cambridge Ct SE, Decatur, AL 35601
4beds
2,904sqft
Single Family Residence
Built in 1981
-- sqft lot
$359,400 Zestimate®
$107/sqft
$2,342 Estimated rent
Home value
$359,400
$334,000 - $388,000
$2,342/mo
Zestimate® history
Loading...
Owner options
Explore your selling options
What's special
Welcome home to this stunning abode, complete with gleaming hardwood floors and cozy fireplaces in both the den and primary suite. The floor plan is perfect for entertaining, with a spacious screened-in porch providing the perfect spot to enjoy the outdoors. The backyard is a private oasis, perfect for relaxing or hosting a barbecue. Enjoy an easy access to the Point Mallard walking and biking trails, parks and playgrounds. Don't miss your chance to make this house your forever home!
Zillow last checked: 8 hours ago
Listing updated: February 23, 2023 at 10:21am
Listed by:
Clint Peters 256-476-4201,
Exp Realty, LLC - Northern Br
Bought with:
Scott Strickland, 132618
Parker Real Estate Res.LLC
Source: ValleyMLS,MLS#: 1820247
Facts & features
Interior
Bedrooms & bathrooms
- Bedrooms: 4
- Bathrooms: 3
- Full bathrooms: 2
- 1/2 bathrooms: 1
Primary bedroom
- Features: Ceiling Fan(s), Crown Molding, Carpet, Fireplace
- Level: Second
- Area: 294
- Dimensions: 21 x 14
Bedroom 2
- Features: Carpet
- Level: Second
- Area: 132
- Dimensions: 11 x 12
Bedroom 3
- Features: Ceiling Fan(s), Carpet
- Level: Second
- Area: 204
- Dimensions: 17 x 12
Bedroom 4
- Features: Ceiling Fan(s), Crown Molding, Carpet
- Level: Second
- Area: 180
- Dimensions: 12 x 15
Dining room
- Features: Crown Molding, Wood Floor
- Level: First
- Area: 252
- Dimensions: 21 x 12
Family room
- Features: Crown Molding, Fireplace, Laminate Floor, Built-in Features
- Level: First
- Area: 294
- Dimensions: 21 x 14
Kitchen
- Features: Crown Molding, Tile
- Level: First
- Area: 144
- Dimensions: 12 x 12
Office
- Features: Bay WDW, Crown Molding, Wood Floor
- Level: First
- Area: 154
- Dimensions: 14 x 11
Heating
- Central 1
Cooling
- Central 1
Appliances
- Included: Dishwasher, Oven
Features
- Has basement: No
- Number of fireplaces: 2
- Fireplace features: Gas Log, Two
Interior area
- Total interior livable area: 2,904 sqft
Property
Features
- Levels: Two
- Stories: 2
Lot
- Dimensions: 108.93 x 22 x 91.34 x 186.02 x 147.87
Details
- Parcel number: 0308270000092.000
Construction
Type & style
- Home type: SingleFamily
- Property subtype: Single Family Residence
Materials
- Foundation: Slab
Condition
- New construction: No
- Year built: 1981
Utilities & green energy
- Sewer: Public Sewer
- Water: Public
Community & neighborhood
Location
- Region: Decatur
- Subdivision: Pointe Mallard Estates
HOA & financial
HOA
- Has HOA: Yes
- HOA fee: $40 monthly
- Amenities included: Clubhouse, Common Grounds, Tennis Court(s)
- Association name: Pointe Mallard Estates
Other
Other facts
- Listing agreement: Agency
Price history
| Date | Event | Price |
|---|---|---|
| 5/4/2025 | Price change | $334,783-4.3%$115/sqft |
Source: | ||
| 4/1/2025 | Price change | $349,831-4.1%$120/sqft |
Source: | ||
| 1/10/2025 | Price change | $364,900-1.4%$126/sqft |
Source: | ||
| 9/26/2024 | Price change | $369,900-2.6%$127/sqft |
Source: | ||
| 9/4/2024 | Price change | $379,900-2.6%$131/sqft |
Source: | ||
Public tax history
| Year | Property taxes | Tax assessment |
|---|---|---|
| 2024 | $2,813 +127.4% | $62,100 +119% |
| 2023 | $1,237 | $28,360 |
| 2022 | $1,237 +18.3% | $28,360 +17.5% |
Find assessor info on the county website
Neighborhood: 35601
Nearby schools
GreatSchools rating
- 6/10Eastwood Elementary SchoolGrades: PK-5Distance: 0.1 mi
- 4/10Decatur Middle SchoolGrades: 6-8Distance: 2.1 mi
- 5/10Decatur High SchoolGrades: 9-12Distance: 2 mi
Schools provided by the listing agent
- Elementary: Eastwood Elementary
- Middle: Decatur Middle School
- High: Decatur High
Source: ValleyMLS. This data may not be complete. We recommend contacting the local school district to confirm school assignments for this home.
Get pre-qualified for a loan
At Zillow Home Loans, we can pre-qualify you in as little as 5 minutes with no impact to your credit score.An equal housing lender. NMLS #10287.
Sell for more on Zillow
Get a Zillow Showcase℠ listing at no additional cost and you could sell for .
$359,400
2% more+$7,188
With Zillow Showcase(estimated)$366,588


