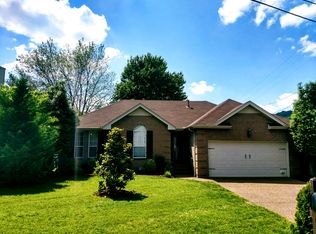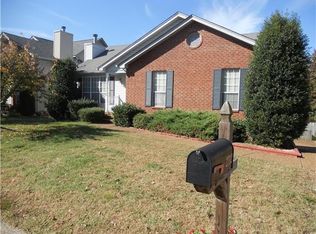Closed
$419,900
2704 Call Hill Rd, Nashville, TN 37211
3beds
2,031sqft
Single Family Residence, Residential
Built in 1992
6,534 Square Feet Lot
$427,900 Zestimate®
$207/sqft
$2,508 Estimated rent
Home value
$427,900
$407,000 - $449,000
$2,508/mo
Zestimate® history
Loading...
Owner options
Explore your selling options
What's special
CONTRACT JUST FELL THROUGH DUE TO BUYER FINANCING. HURRY YOU DONT WANT TO MISS THISONE! THIS IS A GREAT HOUSE IN A HIGHLY SOUGHT AFTER COMMUNITY OF NOLENSVILLE. ONLY 20 MIN TO NASVILLE INTERNATIONAL, 10 MIN TO I-24 AND 15 MIN TO I-65. THIS HOME HAS A SHADED FRONT YARD WITH A LARGE BACK DECK FOR ENTERTAINING. FINISHED BASEMENT WITH FULL BATH AND BONUS DOWN WOULD MAKE THE PERFECT TEEN/IN-LAW SUITE. JUST DOWN THE STREET FROM ALL THE SHOPS AND EATERIES OF NOLENSVILLE AND LENOX VILLAGE. THIS QUIET NEIGHBORHOOD HOME IS ONLY MISSSING YOU!
Zillow last checked: 8 hours ago
Listing updated: July 17, 2024 at 02:43pm
Listing Provided by:
Wylie Chapman 615-424-8333,
Regal Realty Group
Bought with:
Mitra Chamlagai, 336099
simpliHOM
Source: RealTracs MLS as distributed by MLS GRID,MLS#: 2604761
Facts & features
Interior
Bedrooms & bathrooms
- Bedrooms: 3
- Bathrooms: 3
- Full bathrooms: 3
- Main level bedrooms: 3
Bedroom 1
- Features: Suite
- Level: Suite
- Area: 270 Square Feet
- Dimensions: 18x15
Bedroom 2
- Area: 120 Square Feet
- Dimensions: 12x10
Bedroom 3
- Area: 110 Square Feet
- Dimensions: 11x10
Bonus room
- Features: Basement Level
- Level: Basement Level
- Area: 300 Square Feet
- Dimensions: 20x15
Kitchen
- Features: Eat-in Kitchen
- Level: Eat-in Kitchen
- Area: 180 Square Feet
- Dimensions: 15x12
Living room
- Area: 180 Square Feet
- Dimensions: 15x12
Heating
- Central, Natural Gas
Cooling
- Central Air, Electric
Appliances
- Included: Dishwasher, Disposal, Microwave, Electric Oven, Cooktop
Features
- Primary Bedroom Main Floor
- Flooring: Carpet, Wood
- Basement: Combination
- Has fireplace: No
Interior area
- Total structure area: 2,031
- Total interior livable area: 2,031 sqft
- Finished area above ground: 2,031
Property
Parking
- Total spaces: 2
- Parking features: Garage Faces Rear
- Attached garage spaces: 2
Features
- Levels: One
- Stories: 1
Lot
- Size: 6,534 sqft
- Dimensions: 85 x 107
- Features: Level
Details
- Parcel number: 172120B11900CO
- Special conditions: Standard
Construction
Type & style
- Home type: SingleFamily
- Property subtype: Single Family Residence, Residential
Materials
- Brick
Condition
- New construction: No
- Year built: 1992
Utilities & green energy
- Sewer: Public Sewer
- Water: Public
- Utilities for property: Electricity Available, Water Available
Community & neighborhood
Location
- Region: Nashville
- Subdivision: Bradford Hills
HOA & financial
HOA
- Has HOA: Yes
- HOA fee: $10 monthly
Price history
| Date | Event | Price |
|---|---|---|
| 3/29/2024 | Sold | $419,900$207/sqft |
Source: | ||
| 3/16/2024 | Contingent | $419,900$207/sqft |
Source: | ||
| 3/13/2024 | Listed for sale | $419,900+2.4%$207/sqft |
Source: | ||
| 2/27/2024 | Contingent | $409,900$202/sqft |
Source: | ||
| 2/19/2024 | Listed for sale | $409,900$202/sqft |
Source: | ||
Public tax history
| Year | Property taxes | Tax assessment |
|---|---|---|
| 2025 | -- | $109,650 +34.7% |
| 2024 | $2,379 | $81,425 |
| 2023 | $2,379 | $81,425 |
Find assessor info on the county website
Neighborhood: 37211
Nearby schools
GreatSchools rating
- 5/10William Henry Oliver Middle SchoolGrades: 5-8Distance: 0.9 mi
- 4/10John Overton Comp High SchoolGrades: 9-12Distance: 4.7 mi
- 8/10May Werthan Shayne Elementary SchoolGrades: PK-4Distance: 0.9 mi
Schools provided by the listing agent
- Elementary: May Werthan Shayne Elementary School
- Middle: William Henry Oliver Middle
- High: John Overton Comp High School
Source: RealTracs MLS as distributed by MLS GRID. This data may not be complete. We recommend contacting the local school district to confirm school assignments for this home.
Get a cash offer in 3 minutes
Find out how much your home could sell for in as little as 3 minutes with a no-obligation cash offer.
Estimated market value$427,900
Get a cash offer in 3 minutes
Find out how much your home could sell for in as little as 3 minutes with a no-obligation cash offer.
Estimated market value
$427,900

