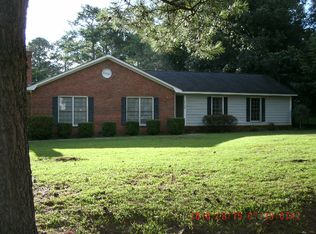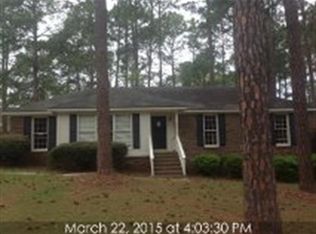This is a great 4 bedroom and 2 full baths home that has a lot to offer to a growing family. The kitchen features an open floor plan with cherry cabinets, a breakfast bar and a beautiful marble back splash that completes the kitchen. A family room with a fireplace, also with a living and formal dining area with a 2nd fireplace. The master suite is located on the main level that features a master bath suite with a Jacuzzi tub with beautiful tile. There are three additional bedrooms that are located on the second level along with a full bath and more.
This property is off market, which means it's not currently listed for sale or rent on Zillow. This may be different from what's available on other websites or public sources.

