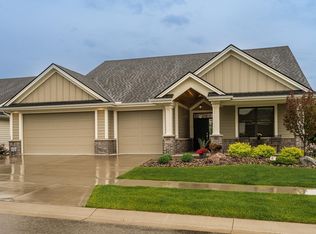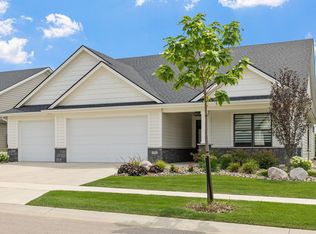Closed
$789,000
2704 Bentley Dr SW, Rochester, MN 55902
3beds
2,091sqft
Townhouse Detached
Built in 2023
8,712 Square Feet Lot
$721,600 Zestimate®
$377/sqft
$2,482 Estimated rent
Home value
$721,600
$664,000 - $779,000
$2,482/mo
Zestimate® history
Loading...
Owner options
Explore your selling options
What's special
Welcome to the Villas of Scenic Oak West! This magnificent abode is a haven of comfort and style, boasting three spacious bedrooms and two modern bathrooms. As you step inside, you are greeted by 9- & 10-foot ceilings, creating an airy and expansive atmosphere throughout the house. Oversized windows allow streams of sunlight to pour in, bathing every room in warm, natural light. The heart of this home lies in the well-appointed kitchen, complete with a large pantry that offers ample storage for all your culinary needs.
The bedrooms feature luxurious walk-in closets, providing abundant space for your wardrobe and belongings. With a heated three-car garage and additional storage options, you can easily keep everything in its place. And let's not forget the screened in porch and extended patio, where you can relax and unwind while marveling at breathtaking sunrises and sunsets. This home is a true sanctuary, combining functionality, comfort, and the beauty of nature seamlessly.
Zillow last checked: 8 hours ago
Listing updated: May 06, 2025 at 02:56am
Listed by:
Sarah Hamzagic 507-358-4002,
Re/Max Results
Bought with:
Becky Amato
Re/Max Results
Source: NorthstarMLS as distributed by MLS GRID,MLS#: 6484458
Facts & features
Interior
Bedrooms & bathrooms
- Bedrooms: 3
- Bathrooms: 2
- Full bathrooms: 1
- 3/4 bathrooms: 1
Bedroom 1
- Level: Main
- Area: 168 Square Feet
- Dimensions: 14x12
Bedroom 2
- Level: Main
- Area: 154 Square Feet
- Dimensions: 14x11
Bedroom 3
- Level: Main
- Area: 227.5 Square Feet
- Dimensions: 13x17'6
Dining room
- Level: Main
- Area: 182 Square Feet
- Dimensions: 13x14
Great room
- Level: Main
- Area: 378 Square Feet
- Dimensions: 21x18
Kitchen
- Level: Main
- Area: 160 Square Feet
- Dimensions: 10x16
Laundry
- Level: Upper
Mud room
- Level: Main
Heating
- Forced Air
Cooling
- Central Air
Appliances
- Included: Air-To-Air Exchanger, Cooktop, Dishwasher, Disposal, Dryer, Exhaust Fan, Humidifier, Gas Water Heater, Microwave, Refrigerator, Stainless Steel Appliance(s), Wall Oven, Washer, Water Softener Owned
Features
- Basement: Drain Tiled,Drainage System,Sump Pump
- Number of fireplaces: 1
- Fireplace features: Gas, Living Room
Interior area
- Total structure area: 2,091
- Total interior livable area: 2,091 sqft
- Finished area above ground: 2,091
- Finished area below ground: 0
Property
Parking
- Total spaces: 3
- Parking features: Attached, Concrete, Floor Drain, Heated Garage, Insulated Garage, Storage
- Attached garage spaces: 3
Accessibility
- Accessibility features: Doors 36"+, Hallways 42"+, Door Lever Handles, No Stairs External, No Stairs Internal, Roll-In Shower
Features
- Levels: One
- Stories: 1
- Patio & porch: Covered, Patio
Lot
- Size: 8,712 sqft
- Dimensions: 70 x 120
- Features: Near Public Transit, Irregular Lot, Sod Included in Price
Details
- Foundation area: 2091
- Parcel number: 643311086416
- Zoning description: Residential-Single Family
Construction
Type & style
- Home type: Townhouse
- Property subtype: Townhouse Detached
Materials
- Brick/Stone, Engineered Wood
- Foundation: Slab
- Roof: Age 8 Years or Less
Condition
- Age of Property: 2
- New construction: Yes
- Year built: 2023
Details
- Builder name: THIMIJAN CUSTOM HOMES LLC
Utilities & green energy
- Gas: Natural Gas
- Sewer: City Sewer/Connected
- Water: City Water/Connected
- Utilities for property: Underground Utilities
Community & neighborhood
Location
- Region: Rochester
- Subdivision: Scenic Oaks West 2nd
HOA & financial
HOA
- Has HOA: Yes
- HOA fee: $2,400 annually
- Services included: Lawn Care, Trash, Shared Amenities, Snow Removal
- Association name: The Villas of Scenic Oaks West
- Association phone: 507-281-9800
Price history
| Date | Event | Price |
|---|---|---|
| 6/27/2024 | Sold | $789,000$377/sqft |
Source: | ||
| 5/29/2024 | Pending sale | $789,000$377/sqft |
Source: | ||
| 4/27/2024 | Listed for sale | $789,000$377/sqft |
Source: | ||
| 4/4/2024 | Pending sale | $789,000$377/sqft |
Source: | ||
| 2/2/2024 | Listed for sale | $789,000+6.8%$377/sqft |
Source: | ||
Public tax history
| Year | Property taxes | Tax assessment |
|---|---|---|
| 2024 | $7,486 | $726,200 +25.7% |
| 2023 | -- | $577,700 +425.2% |
| 2022 | $49 | $110,000 |
Find assessor info on the county website
Neighborhood: 55902
Nearby schools
GreatSchools rating
- 7/10Bamber Valley Elementary SchoolGrades: PK-5Distance: 3 mi
- 4/10Willow Creek Middle SchoolGrades: 6-8Distance: 3.9 mi
- 9/10Mayo Senior High SchoolGrades: 8-12Distance: 4.7 mi
Schools provided by the listing agent
- Elementary: Bamber Valley
- Middle: Willow Creek
- High: Mayo
Source: NorthstarMLS as distributed by MLS GRID. This data may not be complete. We recommend contacting the local school district to confirm school assignments for this home.
Get a cash offer in 3 minutes
Find out how much your home could sell for in as little as 3 minutes with a no-obligation cash offer.
Estimated market value
$721,600
Get a cash offer in 3 minutes
Find out how much your home could sell for in as little as 3 minutes with a no-obligation cash offer.
Estimated market value
$721,600

