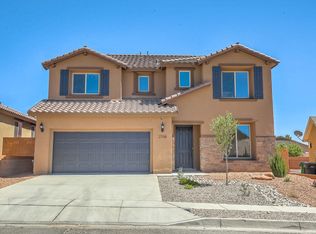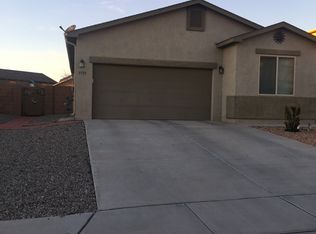Sold
Price Unknown
2704 Bayas Rd SE, Rio Rancho, NM 87124
3beds
1,895sqft
Single Family Residence
Built in 2010
8,276.4 Square Feet Lot
$386,900 Zestimate®
$--/sqft
$2,481 Estimated rent
Home value
$386,900
$352,000 - $426,000
$2,481/mo
Zestimate® history
Loading...
Owner options
Explore your selling options
What's special
Welcome to 2704 Bayas Road! This lovely single story 3 bed, 2 bath, Cabezon listing is beyond adorable! The open concept kitchen will welcome all your guests to your new home and as this house is situated on a LARGE lot, the backyard is going to be the perfect summer oasis for all your upcoming family gatherings! This home has PAID OFF solar, helping to keep more money in your pocket due to low energy costs! This freshly painted home is ready for all your personal touches to make it yours!
Zillow last checked: 8 hours ago
Listing updated: July 03, 2025 at 09:14am
Listed by:
M & J Realtors 505-917-6309,
Berkshire Hathaway NM Prop
Bought with:
Daniel J. Saavedra, 46834
EXP Realty LLC
Source: SWMLS,MLS#: 1083595
Facts & features
Interior
Bedrooms & bathrooms
- Bedrooms: 3
- Bathrooms: 2
- Full bathrooms: 2
Primary bedroom
- Level: Main
- Area: 208
- Dimensions: 16 x 13
Bedroom 2
- Level: Main
- Area: 169
- Dimensions: 13 x 13
Bedroom 3
- Level: Main
- Area: 156
- Dimensions: 13 x 12
Dining room
- Level: Main
- Area: 170
- Dimensions: 17 x 10
Kitchen
- Level: Main
- Area: 170
- Dimensions: 17 x 10
Living room
- Level: Main
- Area: 336
- Dimensions: 21 x 16
Heating
- Central, Forced Air
Cooling
- Refrigerated
Appliances
- Included: Dryer, Dishwasher, Free-Standing Electric Range, Disposal, Microwave, Refrigerator, Washer
- Laundry: Electric Dryer Hookup
Features
- Dual Sinks, Kitchen Island, Main Level Primary
- Flooring: Carpet, Tile
- Windows: Double Pane Windows, Insulated Windows
- Has basement: No
- Has fireplace: No
Interior area
- Total structure area: 1,895
- Total interior livable area: 1,895 sqft
Property
Parking
- Total spaces: 3
- Parking features: Attached, Garage
- Attached garage spaces: 3
Features
- Levels: One
- Stories: 1
- Exterior features: Private Yard
- Pool features: Community
- Fencing: Wall
- Has view: Yes
Lot
- Size: 8,276 sqft
- Features: Planned Unit Development, Views, Xeriscape
Details
- Additional structures: None
- Parcel number: R150929
- Zoning description: R-1
Construction
Type & style
- Home type: SingleFamily
- Architectural style: Custom
- Property subtype: Single Family Residence
Materials
- Frame, Stucco
- Foundation: Slab
- Roof: Pitched,Shingle
Condition
- Resale
- New construction: No
- Year built: 2010
Details
- Builder name: Green Artistic Homes
Utilities & green energy
- Sewer: Public Sewer
- Water: Public
- Utilities for property: Cable Available, Natural Gas Connected, Sewer Connected, Water Connected
Green energy
- Energy generation: Solar
- Water conservation: Water-Smart Landscaping
Community & neighborhood
Location
- Region: Rio Rancho
- Subdivision: Cabezon
HOA & financial
HOA
- Has HOA: Yes
- HOA fee: $90 semi-annually
- Services included: Clubhouse, Pool(s)
- Association name: Yucatan At Cabezon Iv Homeowners Association
Other
Other facts
- Listing terms: Cash,Conventional,FHA,VA Loan
- Road surface type: Asphalt
Price history
| Date | Event | Price |
|---|---|---|
| 6/30/2025 | Sold | -- |
Source: | ||
| 5/28/2025 | Pending sale | $389,000$205/sqft |
Source: | ||
| 5/9/2025 | Listed for sale | $389,000$205/sqft |
Source: | ||
| 3/2/2022 | Listing removed | -- |
Source: Zillow Rental Manager Report a problem | ||
| 2/26/2022 | Listed for rent | $1,701$1/sqft |
Source: Zillow Rental Manager Report a problem | ||
Public tax history
| Year | Property taxes | Tax assessment |
|---|---|---|
| 2025 | -- | $79,382 +3% |
| 2024 | $3,058 +2.4% | $77,070 +3% |
| 2023 | $2,987 +1.9% | $74,825 +3% |
Find assessor info on the county website
Neighborhood: Rio Rancho Estates
Nearby schools
GreatSchools rating
- 4/10Martin King Jr Elementary SchoolGrades: K-5Distance: 0.3 mi
- 5/10Lincoln Middle SchoolGrades: 6-8Distance: 1.3 mi
- 7/10Rio Rancho High SchoolGrades: 9-12Distance: 2 mi
Schools provided by the listing agent
- Elementary: Martin L King Jr
- Middle: Rio Rancho
- High: V. Sue Cleveland
Source: SWMLS. This data may not be complete. We recommend contacting the local school district to confirm school assignments for this home.
Get a cash offer in 3 minutes
Find out how much your home could sell for in as little as 3 minutes with a no-obligation cash offer.
Estimated market value$386,900
Get a cash offer in 3 minutes
Find out how much your home could sell for in as little as 3 minutes with a no-obligation cash offer.
Estimated market value
$386,900

