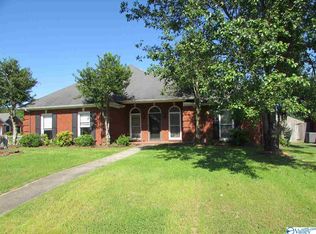Beautiful 3 bd 2 ba brick home with brand new carpet, laminate and lots of fresh paint. Updated tile in kitchen and laundry. Updated appliances and countertops in kitchen with plenty of cabinets and storage , large great room w gas fireplace and trey ceiling. Large owner suite w trey ceiling, walk in closet and bath has sep tub+ shower. Large heated and cooled sunroom/gameroom. Large fenced backyard w storage building and dbl garage. Call today
This property is off market, which means it's not currently listed for sale or rent on Zillow. This may be different from what's available on other websites or public sources.
