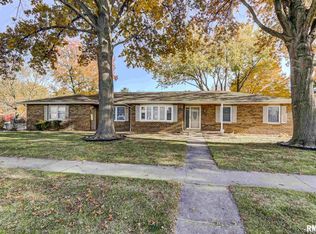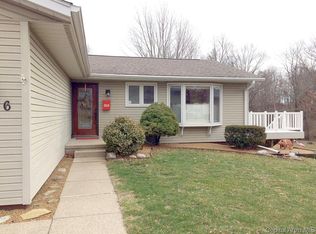Years of loving care at 2704 Arrowhead. Lovely landscaping on Cul-De-Sac lot, family room with picturesque fireplace, space enough for pool table, three season room addition. 4 large bdrms, closets with organizers, 3 updated FULL bathrooms, Kitchen updated with granite countertops; Pantry with wire shelving and rollout storage, mainfloor, living room, and dining room. Updated windows, siding, roof and HVAC! Only thing left is for you to move in! Convenient location to shopping, schools, parks.
This property is off market, which means it's not currently listed for sale or rent on Zillow. This may be different from what's available on other websites or public sources.


