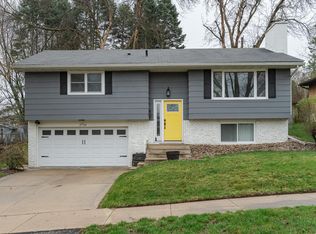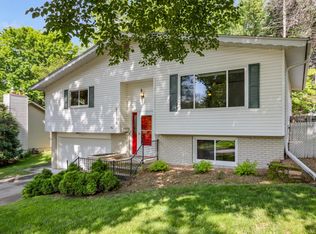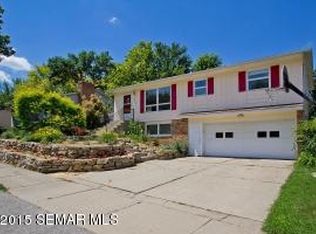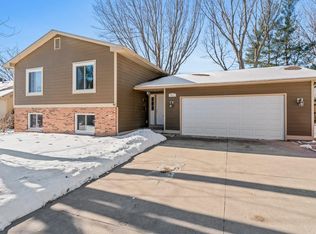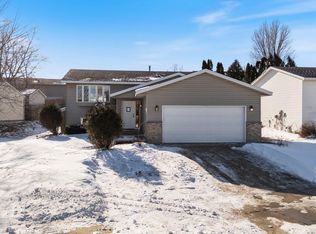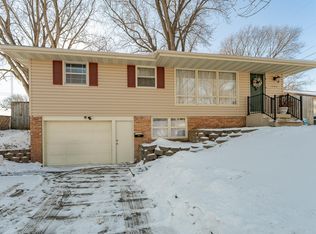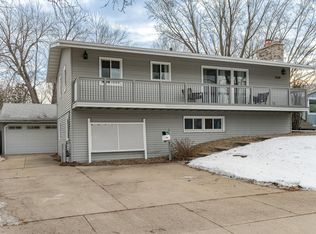This well-maintained 3-bedroom, 3-bath split-entry home offers features that are rarely found in the Elton Hills neighborhood. The wood exterior with brick facade gives the house a distinctive presence, while inside, many updates and surprises ensue.
The true standout is the primary suite addition, complete with vaulted ceilings, two spacious closets (including a walk-in), and a patio door leading directly to the deck and fully fenced backyard. Major mechanical updates have already been completed, including a newer roof, furnace, central air, and water heater, providing confidence for the next owner.
The garage includes a heated shop/workspace-ideal for hobbies, projects, or additional storage with thoughtful updates, solid maintenance, and a layout that sets it apart from neighboring homes, this property offers both comfort and long-term value in a desirable location.
Pending
$349,900
2704 5th Ave NW, Rochester, MN 55901
3beds
2,195sqft
Est.:
Single Family Residence
Built in 1969
6,534 Square Feet Lot
$347,800 Zestimate®
$159/sqft
$-- HOA
What's special
- 30 days |
- 2,260 |
- 77 |
Likely to sell faster than
Zillow last checked: 8 hours ago
Listing updated: January 26, 2026 at 07:32am
Listed by:
Krystal Jorgenson 507-250-4800,
Re/Max Results
Source: NorthstarMLS as distributed by MLS GRID,MLS#: 7004903
Facts & features
Interior
Bedrooms & bathrooms
- Bedrooms: 3
- Bathrooms: 3
- Full bathrooms: 1
- 3/4 bathrooms: 2
Bedroom
- Level: Upper
Bedroom 2
- Level: Upper
Bedroom 3
- Level: Upper
Bathroom
- Level: Upper
Bathroom
- Level: Upper
Bathroom
- Level: Lower
Dining room
- Level: Upper
Family room
- Level: Lower
Kitchen
- Level: Upper
Living room
- Level: Upper
Heating
- Forced Air
Cooling
- Central Air
Appliances
- Included: Dishwasher, Disposal, Dryer, Humidifier, Microwave, Range, Refrigerator, Washer, Water Softener Owned
- Laundry: In Basement
Features
- Basement: Block,Finished
- Number of fireplaces: 1
- Fireplace features: Brick, Gas
Interior area
- Total structure area: 2,195
- Total interior livable area: 2,195 sqft
- Finished area above ground: 1,295
- Finished area below ground: 900
Property
Parking
- Total spaces: 2
- Parking features: Attached, Concrete, Garage Door Opener, Heated Garage, Insulated Garage, Tuckunder Garage
- Attached garage spaces: 2
- Has uncovered spaces: Yes
Accessibility
- Accessibility features: None
Features
- Levels: Multi/Split
- Patio & porch: Deck
Lot
- Size: 6,534 Square Feet
- Dimensions: 64 x 104
- Features: Tree Coverage - Light
Details
- Foundation area: 1225
- Parcel number: 742334006283
- Zoning description: Residential-Single Family
Construction
Type & style
- Home type: SingleFamily
- Property subtype: Single Family Residence
Materials
- Block, Brick, Frame
- Roof: Age 8 Years or Less,Architectural Shingle
Condition
- New construction: No
- Year built: 1969
Utilities & green energy
- Electric: Circuit Breakers
- Gas: Natural Gas
- Sewer: City Sewer/Connected
- Water: City Water/Connected
Community & HOA
Community
- Subdivision: Elton Hills East 3rd
HOA
- Has HOA: No
Location
- Region: Rochester
Financial & listing details
- Price per square foot: $159/sqft
- Tax assessed value: $310,300
- Annual tax amount: $3,996
- Date on market: 1/6/2026
- Cumulative days on market: 24 days
Estimated market value
$347,800
$330,000 - $365,000
$2,194/mo
Price history
Price history
| Date | Event | Price |
|---|---|---|
| 1/26/2026 | Pending sale | $349,900$159/sqft |
Source: | ||
| 1/14/2026 | Listed for sale | $349,900+6.1%$159/sqft |
Source: | ||
| 5/19/2025 | Sold | $329,900+3.1%$150/sqft |
Source: | ||
| 3/23/2025 | Pending sale | $319,900$146/sqft |
Source: | ||
| 3/20/2025 | Listed for sale | $319,900+30.1%$146/sqft |
Source: | ||
Public tax history
Public tax history
| Year | Property taxes | Tax assessment |
|---|---|---|
| 2025 | $3,996 +11.2% | $291,700 +3.4% |
| 2024 | $3,592 | $282,200 -0.5% |
| 2023 | -- | $283,700 +6.6% |
Find assessor info on the county website
BuyAbility℠ payment
Est. payment
$2,139/mo
Principal & interest
$1702
Property taxes
$315
Home insurance
$122
Climate risks
Neighborhood: Elton Hills
Nearby schools
GreatSchools rating
- 5/10Hoover Elementary SchoolGrades: 3-5Distance: 0.3 mi
- 4/10Kellogg Middle SchoolGrades: 6-8Distance: 1 mi
- 8/10Century Senior High SchoolGrades: 8-12Distance: 2.2 mi
Schools provided by the listing agent
- Elementary: Churchill-Hoover
- Middle: Kellogg
- High: Century
Source: NorthstarMLS as distributed by MLS GRID. This data may not be complete. We recommend contacting the local school district to confirm school assignments for this home.
- Loading
