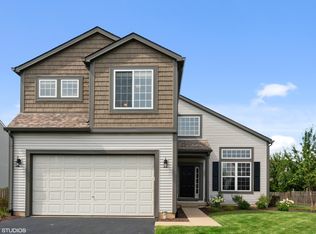Closed
$359,900
27039 W Hemlock Rd, Channahon, IL 60410
5beds
2,584sqft
Single Family Residence
Built in 2004
9,509.15 Square Feet Lot
$387,200 Zestimate®
$139/sqft
$2,972 Estimated rent
Home value
$387,200
$321,000 - $469,000
$2,972/mo
Zestimate® history
Loading...
Owner options
Explore your selling options
What's special
Beautiful home in Amberleigh Estates with functional layout featuring 5 bedrooms, 2.5 bathrooms, formal living & dining room, eat-in kitchen with stainless steel appliances, granite counters, & pantry, finished basement with large rec room adds more entertaining & living space along with the 5th bedroom & storage room, 2 story foyer with open oak railings, the backyard is perfect for summer bbq's & pool parties with above ground pool, patio, & fence. NO SSA & low annual HOA. This home is part of highly accredited & desired Minooka School District. Close to shopping, restaurants, parks, and bike paths. Schedule your showing today!
Zillow last checked: 8 hours ago
Listing updated: December 22, 2024 at 12:28am
Listing courtesy of:
Raquel Goggin, CSC 630-207-9566,
Goggin Real Estate LLC
Bought with:
Jim Maskel, SFR
Advantage Realty, Inc.
Source: MRED as distributed by MLS GRID,MLS#: 12214766
Facts & features
Interior
Bedrooms & bathrooms
- Bedrooms: 5
- Bathrooms: 3
- Full bathrooms: 2
- 1/2 bathrooms: 1
Primary bedroom
- Features: Flooring (Carpet), Bathroom (Full)
- Level: Second
- Area: 256 Square Feet
- Dimensions: 16X16
Bedroom 2
- Features: Flooring (Carpet)
- Level: Second
- Area: 110 Square Feet
- Dimensions: 11X10
Bedroom 3
- Features: Flooring (Carpet)
- Level: Second
- Area: 132 Square Feet
- Dimensions: 11X12
Bedroom 4
- Features: Flooring (Carpet)
- Level: Second
- Area: 110 Square Feet
- Dimensions: 10X11
Bedroom 5
- Features: Flooring (Carpet)
- Level: Basement
- Area: 180 Square Feet
- Dimensions: 10X18
Dining room
- Features: Flooring (Wood Laminate)
- Level: Main
- Area: 132 Square Feet
- Dimensions: 12X11
Family room
- Features: Flooring (Hardwood)
- Level: Main
- Area: 340 Square Feet
- Dimensions: 17X20
Kitchen
- Features: Kitchen (Eating Area-Table Space, Pantry-Closet, Granite Counters), Flooring (Wood Laminate)
- Level: Main
- Area: 204 Square Feet
- Dimensions: 12X17
Laundry
- Features: Flooring (Vinyl)
- Level: Main
- Area: 84 Square Feet
- Dimensions: 7X12
Living room
- Features: Flooring (Carpet)
- Level: Main
- Area: 210 Square Feet
- Dimensions: 14X15
Recreation room
- Features: Flooring (Carpet)
- Level: Basement
- Area: 378 Square Feet
- Dimensions: 14X27
Storage
- Level: Basement
- Area: 550 Square Feet
- Dimensions: 22X25
Heating
- Natural Gas, Forced Air
Cooling
- Central Air
Appliances
- Included: Range, Microwave, Dishwasher, Refrigerator, Washer, Dryer, Stainless Steel Appliance(s), Water Softener Owned, Gas Water Heater
- Laundry: Main Level
Features
- Flooring: Hardwood, Laminate
- Windows: Screens
- Basement: Finished,Full
Interior area
- Total structure area: 0
- Total interior livable area: 2,584 sqft
Property
Parking
- Total spaces: 6
- Parking features: Asphalt, Garage Door Opener, On Site, Garage Owned, Attached, Driveway, Garage
- Attached garage spaces: 2
- Has uncovered spaces: Yes
Accessibility
- Accessibility features: No Disability Access
Features
- Stories: 2
- Patio & porch: Patio
- Pool features: Above Ground
Lot
- Size: 9,509 sqft
- Dimensions: 71X133
Details
- Parcel number: 0324152010
- Special conditions: None
- Other equipment: Water-Softener Owned, Ceiling Fan(s), Sump Pump
Construction
Type & style
- Home type: SingleFamily
- Architectural style: Traditional
- Property subtype: Single Family Residence
Materials
- Vinyl Siding
- Foundation: Concrete Perimeter
- Roof: Asphalt
Condition
- New construction: No
- Year built: 2004
Utilities & green energy
- Sewer: Public Sewer
- Water: Public
Community & neighborhood
Community
- Community features: Park
Location
- Region: Channahon
- Subdivision: Amberleigh Estates
HOA & financial
HOA
- Has HOA: Yes
- HOA fee: $150 annually
- Services included: None
Other
Other facts
- Listing terms: Conventional
- Ownership: Fee Simple w/ HO Assn.
Price history
| Date | Event | Price |
|---|---|---|
| 12/20/2024 | Sold | $359,900$139/sqft |
Source: | ||
| 11/26/2024 | Contingent | $359,900$139/sqft |
Source: | ||
| 11/21/2024 | Listed for sale | $359,900+35.9%$139/sqft |
Source: | ||
| 11/8/2018 | Listing removed | $264,900$103/sqft |
Source: @properties #10071716 Report a problem | ||
| 9/12/2018 | Price change | $264,900-1.9%$103/sqft |
Source: @properties #10071716 Report a problem | ||
Public tax history
| Year | Property taxes | Tax assessment |
|---|---|---|
| 2024 | $8,955 +8.8% | $115,767 +9.7% |
| 2023 | $8,227 +6.8% | $105,521 +7.6% |
| 2022 | $7,706 +5% | $98,113 +5.6% |
Find assessor info on the county website
Neighborhood: 60410
Nearby schools
GreatSchools rating
- 5/10Aux SableGrades: K-4Distance: 1.3 mi
- 5/10Minooka Jr High SchoolGrades: 7-8Distance: 2.4 mi
- 9/10Minooka Community High SchoolGrades: 9-12Distance: 2.5 mi
Schools provided by the listing agent
- District: 201
Source: MRED as distributed by MLS GRID. This data may not be complete. We recommend contacting the local school district to confirm school assignments for this home.

Get pre-qualified for a loan
At Zillow Home Loans, we can pre-qualify you in as little as 5 minutes with no impact to your credit score.An equal housing lender. NMLS #10287.
Sell for more on Zillow
Get a free Zillow Showcase℠ listing and you could sell for .
$387,200
2% more+ $7,744
With Zillow Showcase(estimated)
$394,944