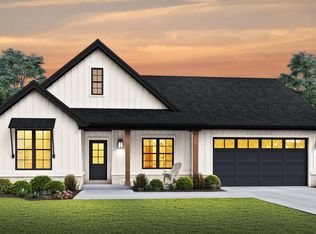Are you looking for a beautiful home in the country? One that was custom built and has room for everything you could imagine? (Animals, equipment, toys, family) Perhaps with miles of beautiful nature trails just a stones throw away?... If so, this is the place for you! Constructed and lived in by the original owner only, this home hasbeen well maintained throughout the years, and pride of ownership really shows! View today!
This property is off market, which means it's not currently listed for sale or rent on Zillow. This may be different from what's available on other websites or public sources.
