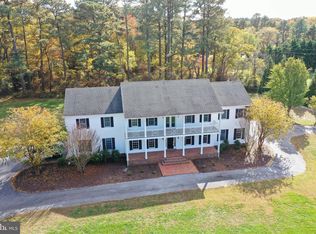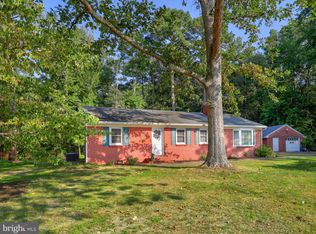Sold for $760,000
$760,000
27037 Riverside Dr, Salisbury, MD 21801
4beds
4,708sqft
Single Family Residence
Built in 2000
4.6 Acres Lot
$832,800 Zestimate®
$161/sqft
$5,083 Estimated rent
Home value
$832,800
$775,000 - $899,000
$5,083/mo
Zestimate® history
Loading...
Owner options
Explore your selling options
What's special
Gorgeous 4BR/4.5BA home on 5+ acres, custom constructed by a local builder as his private home. Bright and breezy floorplan with wide open spaces, yet retains the more intimate, formal spaces. Grand but warm and welcoming. Dream kitchen - ample granite counters, upgraded cabinetry, custom tile backsplash, upgraded stainless steel appliances, tile flooring, breakfast bar - opens into an expansive great room with informal dining area, sunroom with vaulted ceilings. Large family room with vaulted ceiling offers yet another living space - large enough to entertain in, but comfortable enough to relax in front of the fireplace with your coffee or a good book. Fabulous mudroom with tons of built-in cabinetry, tile floor. A half bath completes the first floor. Upstairs, double porches overlooking the expansive yard. Primary bedroom with full, en-suite bath - double-sink vanity, jetted tub, step-in shower, walk-in closets. 3 additional bedrooms, and a 2 additional full baths. Large laundry room with storage space. Walk-up stairs to the floored 3rd floor attic space. Your own quiet retreat - just minutes to shopping, dining, and events - Salisbury University, Downtown Salisbury. Attached, oversized 2-car garage. Two parcels included in the sale: 27041 Riverside Dr, L-1, 07-002343; and 27037 Riverside Dr, Lot 2, 07-011067. Sizes, taxes approximate.
Zillow last checked: 8 hours ago
Listing updated: April 22, 2023 at 04:37am
Listed by:
Richard Barr,
Long & Foster Real Estate, Inc.
Source: Long & Foster Broker Feed,MLS#: MDWC2002924
Facts & features
Interior
Bedrooms & bathrooms
- Bedrooms: 4
- Bathrooms: 5
- Full bathrooms: 4
- 1/2 bathrooms: 1
Heating
- Forced Air
Cooling
- Central A/C
Features
- Has basement: No
Interior area
- Total structure area: 4,708
- Total interior livable area: 4,708 sqft
Property
Parking
- Parking features: Attached Garage, Garage - Side Entry
Lot
- Size: 4.60 Acres
Construction
Type & style
- Home type: SingleFamily
- Architectural style: Detached
- Property subtype: Single Family Residence
Materials
- Frame, Stick Built, Vinyl Siding
- Roof: Architectural Shingle
Condition
- New construction: No
- Year built: 2000
Utilities & green energy
- Sewer: On Site Septic
- Water: Well
Community & neighborhood
Location
- Region: Salisbury
- Subdivision: None Available
Other
Other facts
- Ownership: Fee Simple
Price history
| Date | Event | Price |
|---|---|---|
| 4/10/2023 | Sold | $760,000$161/sqft |
Source: | ||
Public tax history
Tax history is unavailable.
Neighborhood: 21801
Nearby schools
GreatSchools rating
- 6/10Fruitland Intermediate SchoolGrades: 3-5Distance: 3 mi
- 6/10Bennett Middle SchoolGrades: 6-9Distance: 2.9 mi
- 4/10James M. Bennett High SchoolGrades: 9-12Distance: 4.6 mi
Schools provided by the listing agent
- Elementary: Fruitland
- Middle: Bennett
- High: James M. Bennett
- District: Wicomico County Public Schools
Source: Long & Foster Broker Feed. This data may not be complete. We recommend contacting the local school district to confirm school assignments for this home.
Get a cash offer in 3 minutes
Find out how much your home could sell for in as little as 3 minutes with a no-obligation cash offer.
Estimated market value
$832,800

