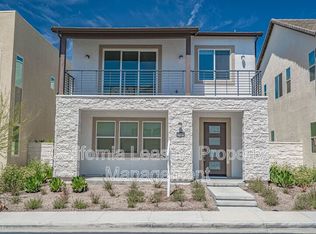Newly constructed home located in the Five Point Valencia Community. This recently built contemporary home delivers all the allure of a new construction without the wait. Step inside to discover an inviting open-concept design, where the living and dining spaces flow effortlessly into a chef's kitchen ideal for hosting gatherings or cherishing family moments. Custom finishes and thoughtful details throughout elevate the experience, blending style with functionality. Upstairs, three generously sized bedrooms await, each with its own private bathroom for ultimate comfort and convenience. The expansive primary suite is a sanctuary of its own, featuring a covered patio with sweeping views of the lively community, plus a spa-inspired bathroom boasting a large walk-in shower, soaking tub, quartz countertops, and a spacious walk-in closet. A well-placed laundry room on the upper level adds convenience. Enjoy an attached 2-car garage, a dedicated golf cart parking space, and two private side yards perfect for outdoor enjoyment with the added bonus of no attached neighbors. The Five Point Valencia community offers exceptional amenities, including multiple resort-style pools, cabanas, BBQ areas, a kids' play zone, a community garden, scenic walking trails, and stunning mountain views. The rentable community center is a host's dream, serving as the hub for year-round events and celebrations. Set within a premier school district including Oak Hills Elementary, Rancho Pico Junior High, and West Ranch High, this home offers an unmatched fusion of luxury, practicality, and community. Solar lease must be assumed by buyer at a cost of $116 monthly. One year lease, renter pays utilities, pets allowed, good credit
This property is off market, which means it's not currently listed for sale or rent on Zillow. This may be different from what's available on other websites or public sources.
