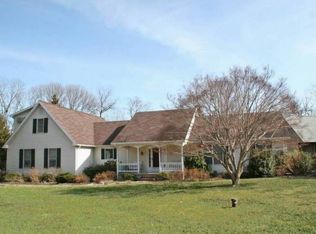Sold for $3,100,000
$3,100,000
27033 Rigbylot Rd, Easton, MD 21601
3beds
3,284sqft
Single Family Residence
Built in 2006
1.51 Acres Lot
$3,156,300 Zestimate®
$944/sqft
$4,808 Estimated rent
Home value
$3,156,300
Estimated sales range
Not available
$4,808/mo
Zestimate® history
Loading...
Owner options
Explore your selling options
What's special
Stunning one-level mid-century modern home nestled along Maxmore Creek. This residence offers an open, bright, and airy floorplan and features 3 spacious bedrooms, 4 full baths, a dedicated office, a separate dining area, and a gourmet eat-in kitchen with an island. The inviting family room boasts a fireplace, vaulted tray ceilings with elegant uplighting, and access to a screened porch. The attached 2-car garage also provides a versatile room for working out or additional storage. Step outside to enjoy the heated saltwater pool or retreat to the private dock for serene sunset views. Easton, Maryland, known as the New Hamptons of the Chesapeake Bay by Forbes Magazine, is conveniently located 1.5 hours from D.C. and Baltimore, and 2 hours from Philadelphia. Rigbylot Rd is just minutes from fine dining, shopping, healthcare, theatres, galleries, museums, golf courses, a country club, a yacht club, and a jet airport.
Zillow last checked: 8 hours ago
Listing updated: March 14, 2025 at 07:51am
Listed by:
Cliff Meredith 410-822-6272,
Meredith Fine Properties
Bought with:
Unrepresented Buyer
Bright MLS
Source: Bright MLS,MLS#: MDTA2008952
Facts & features
Interior
Bedrooms & bathrooms
- Bedrooms: 3
- Bathrooms: 4
- Full bathrooms: 4
- Main level bathrooms: 4
- Main level bedrooms: 3
Basement
- Area: 0
Heating
- Baseboard, Oil
Cooling
- Central Air, Zoned, Electric
Appliances
- Included: Water Heater
- Laundry: Laundry Room
Features
- Has basement: No
- Number of fireplaces: 1
Interior area
- Total structure area: 3,284
- Total interior livable area: 3,284 sqft
- Finished area above ground: 3,284
- Finished area below ground: 0
Property
Parking
- Total spaces: 2
- Parking features: Storage, Garage Faces Front, Attached
- Attached garage spaces: 2
Accessibility
- Accessibility features: None
Features
- Levels: One
- Stories: 1
- Patio & porch: Screened Porch
- Has private pool: Yes
- Pool features: Private
- Body of water: Maxmore Creek
- Frontage length: Water Frontage Ft: 350
Lot
- Size: 1.51 Acres
Details
- Additional structures: Above Grade, Below Grade
- Parcel number: 2102085488
- Zoning: R
- Special conditions: Standard
Construction
Type & style
- Home type: SingleFamily
- Architectural style: Mid-Century Modern
- Property subtype: Single Family Residence
Materials
- Frame
- Foundation: Crawl Space
Condition
- New construction: No
- Year built: 2006
Utilities & green energy
- Sewer: On Site Septic
- Water: Well
Community & neighborhood
Location
- Region: Easton
- Subdivision: Easton
Other
Other facts
- Listing agreement: Exclusive Right To Sell
- Ownership: Fee Simple
Price history
| Date | Event | Price |
|---|---|---|
| 3/14/2025 | Sold | $3,100,000-11.3%$944/sqft |
Source: | ||
| 10/7/2024 | Pending sale | $3,495,000+236.1%$1,064/sqft |
Source: | ||
| 9/15/2004 | Sold | $1,040,000$317/sqft |
Source: Public Record Report a problem | ||
Public tax history
| Year | Property taxes | Tax assessment |
|---|---|---|
| 2025 | -- | $1,305,200 +5.3% |
| 2024 | $11,194 +11.1% | $1,239,633 +5.3% |
| 2023 | $10,072 +13.7% | $1,177,467 +5.6% |
Find assessor info on the county website
Neighborhood: 21601
Nearby schools
GreatSchools rating
- 5/10St. Michaels Elementary SchoolGrades: PK-5Distance: 4.9 mi
- 5/10St. Michaels Middle/High SchoolGrades: 6-12Distance: 4.9 mi
Schools provided by the listing agent
- District: Talbot County Public Schools
Source: Bright MLS. This data may not be complete. We recommend contacting the local school district to confirm school assignments for this home.
Get a cash offer in 3 minutes
Find out how much your home could sell for in as little as 3 minutes with a no-obligation cash offer.
Estimated market value$3,156,300
Get a cash offer in 3 minutes
Find out how much your home could sell for in as little as 3 minutes with a no-obligation cash offer.
Estimated market value
$3,156,300
