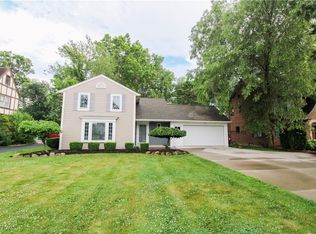Sold for $580,000
$580,000
27031 Lake Rd, Bay Village, OH 44140
4beds
--sqft
Single Family Residence
Built in 1926
0.35 Acres Lot
$603,800 Zestimate®
$--/sqft
$2,543 Estimated rent
Home value
$603,800
$549,000 - $664,000
$2,543/mo
Zestimate® history
Loading...
Owner options
Explore your selling options
What's special
Charming 4 bedroom 3 bath Classic Brick Tudor Colonial has real Curb Appeal and fabulous location! This home sits on a large 70x219 lot on Lake rd. Situated in the center of Bay Village not far from Huntington Beach, Parks and Recreation. This home is beautifully updated and remodeled. The updated fireplace, formal dining room and cozy sunroom all add to the charm. The kitchen has all high end newer stainless appliances and a custom made breakfast nook and bar. There is also a full bath on the first floor as well. 3 bedrooms are on the second floor and on the third floor is a lofted 4th bedroom. New central air was added thru out the home. Basement is partially finished with rec rm. Many new light fixtures. The 2 car attached garage has an outdoor porch/3 season room off the back. Recently added separate 1 car garage was built for additional parking/storage. Enjoy the privacy the backyard offers! Close to I-90 and downtown Cleveland as well. Make sure you read the update list to see all that has been done to this special home!
Zillow last checked: 8 hours ago
Listing updated: January 28, 2025 at 11:17am
Listed by:
Wendy LaForce-Zambo wendyzambo@oh.rr.com440-361-0606,
Howard Hanna
Bought with:
Keith J Ramach, 373516
Howard Hanna
Gregg M Wasilko, 308341
Howard Hanna
Source: MLS Now,MLS#: 5087990Originating MLS: Lorain County Association Of REALTORS
Facts & features
Interior
Bedrooms & bathrooms
- Bedrooms: 4
- Bathrooms: 3
- Full bathrooms: 3
- Main level bathrooms: 1
Primary bedroom
- Description: Flooring: Wood
- Level: Second
- Dimensions: 13 x 12
Bedroom
- Description: Flooring: Wood
- Level: Second
- Dimensions: 14 x 14
Bedroom
- Level: Second
- Dimensions: 13 x 12
Bedroom
- Description: Can be bedroom or playroom,Flooring: Wood
- Level: Third
Dining room
- Description: Flooring: Wood
- Level: First
- Dimensions: 13 x 13
Eat in kitchen
- Description: all high end stainless appliances & breakfast bar,Flooring: Slate
- Level: First
- Dimensions: 15 x 10
Family room
- Description: Flooring: Carpet
- Features: Fireplace
- Level: Lower
- Dimensions: 27 x 12
Laundry
- Level: Lower
Living room
- Description: Flooring: Wood
- Level: First
- Dimensions: 25 x 13
Recreation
- Features: Fireplace
- Level: Lower
Sunroom
- Description: Cozy filled with Lots of light,Flooring: Wood
- Level: First
- Dimensions: 12 x 9
Utility room
- Level: Lower
Workshop
- Level: Lower
Heating
- Gas, Hot Water, Steam
Cooling
- Central Air
Appliances
- Included: Dryer, Dishwasher, Disposal, Microwave, Range, Refrigerator, Washer
- Laundry: In Basement, Lower Level
Features
- Ceiling Fan(s)
- Basement: Full,Partially Finished,Sump Pump
- Number of fireplaces: 2
- Fireplace features: Basement
Property
Parking
- Parking features: Attached, Detached, Garage, Garage Door Opener
- Attached garage spaces: 3
Features
- Levels: Three Or More
- Patio & porch: Rear Porch, Deck, Enclosed, Patio, Porch
- Exterior features: Awning(s), Fire Pit, Lighting
- Has view: Yes
- View description: Lake
- Has water view: Yes
- Water view: Lake
Lot
- Size: 0.35 Acres
- Features: Back Yard, City Lot, Flat, Front Yard, Level, Other, Rectangular Lot
Details
- Additional structures: Garage(s)
- Parcel number: 20313019
Construction
Type & style
- Home type: SingleFamily
- Architectural style: Colonial,Other
- Property subtype: Single Family Residence
- Attached to another structure: Yes
Materials
- Brick, Concrete, Plaster
- Roof: Asphalt,Fiberglass
Condition
- Updated/Remodeled
- Year built: 1926
Utilities & green energy
- Sewer: Public Sewer
- Water: Public
Community & neighborhood
Security
- Security features: Security System
Location
- Region: Bay Village
- Subdivision: Metropolitan Beach 01
Other
Other facts
- Listing agreement: Exclusive Right To Sell
- Listing terms: Cash,Conventional,FHA,VA Loan
Price history
| Date | Event | Price |
|---|---|---|
| 1/24/2025 | Sold | $580,000+0% |
Source: MLS Now #5087990 Report a problem | ||
| 1/17/2025 | Pending sale | $579,900 |
Source: MLS Now #5087990 Report a problem | ||
| 12/16/2024 | Contingent | $579,900 |
Source: MLS Now #5087990 Report a problem | ||
| 12/12/2024 | Price change | $579,900-7.2% |
Source: MLS Now #5087990 Report a problem | ||
| 12/8/2024 | Price change | $624,900-3.8% |
Source: MLS Now #5087990 Report a problem | ||
Public tax history
| Year | Property taxes | Tax assessment |
|---|---|---|
| 2024 | $11,497 -7.8% | $169,650 +11.1% |
| 2023 | $12,471 +1.4% | $152,670 +1% |
| 2022 | $12,294 +70.9% | $151,200 +39.4% |
Find assessor info on the county website
Neighborhood: 44140
Nearby schools
GreatSchools rating
- NANormandy Elementary SchoolGrades: K-2Distance: 0.3 mi
- 8/10Bay Middle SchoolGrades: 5-8Distance: 0.5 mi
- 9/10Bay High SchoolGrades: 9-12Distance: 1.2 mi
Schools provided by the listing agent
- District: Bay Village CSD - 1801
Source: MLS Now. This data may not be complete. We recommend contacting the local school district to confirm school assignments for this home.
Get a cash offer in 3 minutes
Find out how much your home could sell for in as little as 3 minutes with a no-obligation cash offer.
Estimated market value$603,800
Get a cash offer in 3 minutes
Find out how much your home could sell for in as little as 3 minutes with a no-obligation cash offer.
Estimated market value
$603,800
