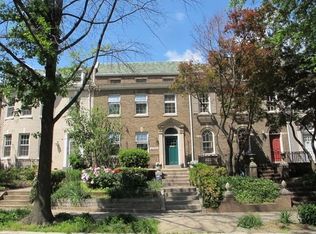Historic Wardman end-unit row house, Southward-facing receives ample sunlight on three sides. Welcoming sun-filled front porch overlooks a beautiful mature garden and is set off from a tranquil street. Formal entryway leads to a very spacious living room in the front of the house framed by three large bay windows. Aside from receiving plenty of sunlight this living space also provides views of the front garden, tree-lined street and carefully manicured grounds of neighboring residences. The living room also features a cosy gas fireplace and handsome built-in shelving. The living room flows into a large formal dining room, large enough for a 10-12 person dining table, with convenient access to the kitchen. Newly-renovated chef's kitchen features a double oven, eight-burner stove with retractable pot-filler, stainless counters and appliances, reconditioned art-deco metal cabinetry and a breakfast bar. Convenient and private main-floor powder room for guests. Rear sunroom features French doors, four nearly-floor-to-ceiling windows for additional sunlight, with views and access to the beautifully-gardened backyard patio and small pond -- a perfect family, TV, or sitting room. The upper level master suite features the same large bay window views of the front garden and ample sunlight, as well as excellent closet space. The accompanying renovated master bath includes a glass enclosed shower, attractive tile, and large modern vanity and fixtures. The upper level features three additional bedrooms of varying sizes. The first bedroom is located adjacent to the master suite with a connecting door and large closet; suitable for a nursery, office, or smaller bedroom. Versatile second and third bedrooms both offer large spaces, additional closets for storage. Second-floor renovated full-bath includes attractive tile work, large modern vanity and comfortable bathtub. The upper floor features an eight-window sunroom in the rear of the house with built-in shelving and entertainment center, accessible from the third and fourth bedrooms - a perfect children's play room or entertainment room. A laundry closet and more storage is conveniently located on the upper floor - easily accessible to all the bedrooms. Main and upper floor rooms have beautiful oak hardwood floors throughout, with elegant crown molding in most rooms. The house is heated by comfortable radiator heat in the winter and cooled with two separate zone central AC systems as well as ceiling fans in all bedrooms and sunrooms for extra comfort. The home also includes a finished basement, perfect as an in-law, nanny, or guest suite. Carpeted for comfort, this one-bedroom basement suite also comes with a large main living area, a separate dining area, a full bathroom with claw-foot tub, a full kitchen, separate washer and dryer, storage space and a separate exit to the rear garden/patio area. Ample storage space is available in an unfinished third-floor attic and a basement-level storage/furnace room. Detached two-car covered/enclosed garage with remote controlled opener. ABOUT THE NEIGHBORHOOD: Located in one of Washington DC's most sought-after neighborhoods, with easy access to the city's attractions while still offering quaint, front porch and tree-lined neighborhood charm. One block from Metro's Woodley Park Zoo stop on the Red Line and numerous well-connected Metro bus lines. The home is around the corner from neighborhood restaurants and shops; a five-minute walk to the National Zoo, and easy walking access to Cleveland Park, Adams Morgan, and DuPont Circle. Two-block access to Rock Creek Parkway provides endless running, biking and hiking opportunities as well as a short, smooth, and scenic commute to downtown DC -- or an easy reverse commute to Virginia.
This property is off market, which means it's not currently listed for sale or rent on Zillow. This may be different from what's available on other websites or public sources.
