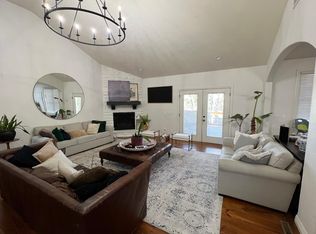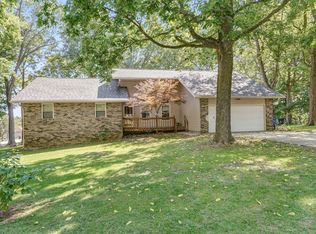Closed
Price Unknown
2703 W Oak Run, Ozark, MO 65721
3beds
1,750sqft
Single Family Residence
Built in 1989
0.74 Acres Lot
$289,800 Zestimate®
$--/sqft
$1,849 Estimated rent
Home value
$289,800
$275,000 - $304,000
$1,849/mo
Zestimate® history
Loading...
Owner options
Explore your selling options
What's special
Tucked away in the trees on 3/4 AC and boasting large spaces throughout. An absolutely Huge living room with brick wood burning fireplace and vaulted ceilings welcomes you. The Large dining room is separated from the kitchen by a breakfast bar. Lots of cabinets and counter space plus pantry and walk-through laundry. Large master suite with private rear deck access, big closet, double sinks and walk-in shower. 2 more bedrooms with another full bathroom + a bonus room that would make for great home office, play room or library. You will fall in Love with this .74 AC yard; Dotted with mature trees, it's level and inviting while giving that extra room to stretch and do hobbies. Quality construction with wood cabinets and trim, solid core hardwood doors. Brand new roof in 2022?
Zillow last checked: 8 hours ago
Listing updated: August 15, 2025 at 07:49am
Listed by:
Joy Bray 480-228-3531,
Gateway Real Estate,
Ryan D Kell 417-224-7069,
Gateway Real Estate
Bought with:
Karen Cook, 2022009832
White Magnolia Real Estate LLC
Source: SOMOMLS,MLS#: 60243934
Facts & features
Interior
Bedrooms & bathrooms
- Bedrooms: 3
- Bathrooms: 2
- Full bathrooms: 2
Heating
- Forced Air, Central, Propane
Cooling
- Central Air, Ceiling Fan(s)
Appliances
- Included: Electric Cooktop, Disposal, Dishwasher
- Laundry: Main Level, W/D Hookup
Features
- Walk-in Shower, Walk-In Closet(s)
- Flooring: Carpet, Laminate
- Windows: Blinds, Double Pane Windows
- Has basement: No
- Has fireplace: Yes
- Fireplace features: Brick, Wood Burning
Interior area
- Total structure area: 1,750
- Total interior livable area: 1,750 sqft
- Finished area above ground: 1,750
- Finished area below ground: 0
Property
Parking
- Total spaces: 2
- Parking features: Garage Faces Front
- Attached garage spaces: 2
Features
- Levels: One
- Stories: 1
- Patio & porch: Deck
- Fencing: Partial,Privacy
Lot
- Size: 0.74 Acres
- Dimensions: 135 x 239
- Features: Wooded, Mature Trees, Level, Dead End Street
Details
- Parcel number: 110516002002030000
Construction
Type & style
- Home type: SingleFamily
- Architectural style: Traditional,Ranch
- Property subtype: Single Family Residence
Materials
- Foundation: Crawl Space
- Roof: Composition
Condition
- Year built: 1989
Utilities & green energy
- Sewer: Septic Tank
- Water: Private
Community & neighborhood
Location
- Region: Ozark
- Subdivision: N/A
Other
Other facts
- Listing terms: Conventional,VA Loan,USDA/RD,FHA
Price history
| Date | Event | Price |
|---|---|---|
| 10/10/2023 | Sold | -- |
Source: | ||
| 9/9/2023 | Pending sale | $275,000$157/sqft |
Source: | ||
| 7/18/2023 | Price change | $275,000-3.5%$157/sqft |
Source: | ||
| 6/1/2023 | Listed for sale | $285,000$163/sqft |
Source: | ||
Public tax history
| Year | Property taxes | Tax assessment |
|---|---|---|
| 2024 | $1,436 +0.1% | $23,980 |
| 2023 | $1,434 +7.9% | $23,980 +8.1% |
| 2022 | $1,329 | $22,190 |
Find assessor info on the county website
Neighborhood: 65721
Nearby schools
GreatSchools rating
- 9/10Ozark Middle SchoolGrades: 5-6Distance: 1.4 mi
- 6/10Ozark Jr. High SchoolGrades: 8-9Distance: 2.1 mi
- 8/10Ozark High SchoolGrades: 9-12Distance: 1.7 mi
Schools provided by the listing agent
- Elementary: OZ West
- Middle: Ozark
- High: Ozark
Source: SOMOMLS. This data may not be complete. We recommend contacting the local school district to confirm school assignments for this home.

