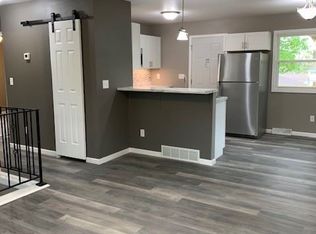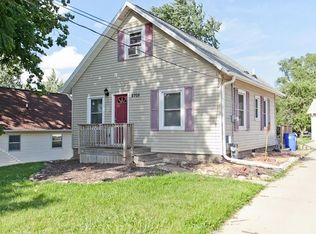NEED GARAGES-HERE IT IS! 6-7 GARAGES- 1 SHOP TOO ON .56 ACRE WITH HILLTOP VIEW! ATTRACTIVE & UPDATED 1 1/2 STORY- LARGE FAMILY ROOM & SUN ROOM. FIRST FLOOR & WALKOUT LL- ATTRACTIVE PROPERTY AT AN APPEALING COMPETITIVE PRICE & QUICK POSSESSION TOO!
This property is off market, which means it's not currently listed for sale or rent on Zillow. This may be different from what's available on other websites or public sources.


