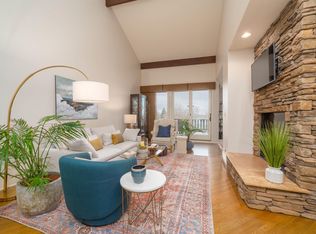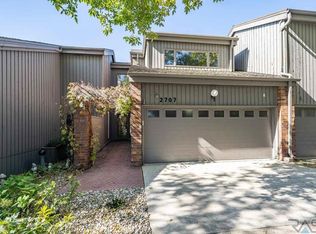Sold for $480,000
$480,000
2703 S Ridgeview Way #4, Sioux Falls, SD 57105
3beds
3,222sqft
Townhouse
Built in 1978
2,617 Square Feet Lot
$490,800 Zestimate®
$149/sqft
$2,355 Estimated rent
Home value
$490,800
$466,000 - $515,000
$2,355/mo
Zestimate® history
Loading...
Owner options
Explore your selling options
What's special
Luxury, location & easy living at this COMPLETELY UPDATED townhome in The Bluffs. Overlooking "the meadow" with wildlife & mature trees as your back yard neighbors, every day feels like vacation. Solid hardwood floors span the main floor, including: living w/gas fireplace, two story ceiling & slider to deck; dining w/built-in hutch & HUGE windows; chef's kitchen boasting Prairie Heritage cabinets, granite tops, custom backsplash, Decor Gas range & 2 pantries! Main floor laundry & half bath off garage entrance. Two upper level suites-Guest has walk-in closet, private deck & remodeled full bath w/granite top vanity & vessel sink. Lavish Master Suite has double sinks, tile walk-in shower, massive walk-in closet & vaulted ceiling, gas fireplace & private deck overlooking the meadow-BREATHTAKING. Lower level has 3rd bedroom, office, 4th bath, family room w/wet bar & walkout to patio. HOA takes care of lawn/snow/garbage + pool, tennis court, clubhouse, exercise room & access to bike trail
Facts & features
Interior
Bedrooms & bathrooms
- Bedrooms: 3
- Bathrooms: 4
- Full bathrooms: 1
- 3/4 bathrooms: 2
- 1/2 bathrooms: 1
Heating
- Forced air, Gas
Cooling
- Central
Appliances
- Included: Dishwasher, Dryer, Refrigerator, Washer
Features
- Main Floor Laundry, Vaulted Ceiling, Master Bath, Wet Bar
- Flooring: Tile, Carpet, Hardwood
- Basement: Finished
- Has fireplace: Yes
- Fireplace features: masonry
Interior area
- Total interior livable area: 3,222 sqft
Property
Parking
- Parking features: Garage - Attached
Features
- Exterior features: Wood, Brick
Lot
- Size: 2,617 sqft
Details
- Parcel number: 26675
Construction
Type & style
- Home type: Townhouse
Materials
- Frame
- Foundation: Concrete
- Roof: Shake / Shingle
Condition
- Year built: 1978
Utilities & green energy
- Sewer: City Sewer
Community & neighborhood
Location
- Region: Sioux Falls
HOA & financial
HOA
- Has HOA: Yes
- HOA fee: $250 monthly
Other
Other facts
- Class: RESIDENTIAL
- Sale/Rent: For Sale
- Exterior: Wood, Part Brick
- Sewer: City Sewer
- Site Features: Shade Trees, Concrete Drive, Landscaping, Deck, Patio, Lawn Sprinkler Ungrd
- Taxes Reflect: Owner Occupied
- Water: City Water
- Bedroom Two Level: Upper
- Equipment: Refrigerator, Washer, Dryer, Smoke Detector, Garage Door Opener, Dishwasher, Disposal, Stove Hood, Gas Oven/Range, Ceiling Fans
- Living Room Level: Main
- Kitchen Level: Main
- Fireplace Location: Living Room, Master Bedroom
- Floors: Carpet, Wood, Tile
- Garage Amenities: Garage Heater
- Heating: Central Natural Gas, Two or More Units, Zoned
- Interior Features: Main Floor Laundry, Vaulted Ceiling, Master Bath, Wet Bar
- Lot Description: City Lot
- Foundation: Poured
- Garage Type: Attached
- Water Heater: Natural Gas
- HOA Amenities: Snow Removal, Lawn Care, Garbage, Swimming Pool, Comm Center, Exercise Room, Tennis
- Main Level Fireplace: Yes
- Master Bedroom Level: Upper
- Dining Room Level: Main
- HOA: Yes
- Style: Two Story
- Streets: Private Maintenance
- Basement: Full
- Fireplace Types: Gas
- Water Softener: Owned, Stays
- Bedroom Three Level: Lower
- Family Room Level: Lower
- Extra Room One Level: Lower
- Style Sub Type: Walk Out
- Upper Level Fireplace: Yes
- Cooling: 2+ Central Air Units
- Roof: Shingle Wood
- Status: Active - Contingent Misc
- Legal Description: Lot 4 Block 14 Bluffs 1st Addition
- Parcel ID #: 26675
Price history
| Date | Event | Price |
|---|---|---|
| 12/20/2023 | Sold | $480,000+1.1%$149/sqft |
Source: Public Record Report a problem | ||
| 1/18/2023 | Sold | $475,000+19.3%$147/sqft |
Source: Public Record Report a problem | ||
| 11/4/2019 | Sold | $398,000-4.1%$124/sqft |
Source: Public Record Report a problem | ||
| 9/6/2019 | Listed for sale | $414,900+38.8%$129/sqft |
Source: The Experience Real Estate #21906056 Report a problem | ||
| 2/13/2012 | Sold | $299,000-16.9%$93/sqft |
Source: Public Record Report a problem | ||
Public tax history
| Year | Property taxes | Tax assessment |
|---|---|---|
| 2024 | $6,036 +1.5% | $460,700 +6.9% |
| 2023 | $5,948 +3.2% | $430,800 +9.3% |
| 2022 | $5,767 +13.2% | $394,100 +16.5% |
Find assessor info on the county website
Neighborhood: 57105
Nearby schools
GreatSchools rating
- 2/10Laura Wilder Elementary - 31Grades: K-5Distance: 0.6 mi
- 6/10Edison Middle School - 06Grades: 6-8Distance: 1 mi
- 5/10Roosevelt High School - 03Grades: 9-12Distance: 2.2 mi
Schools provided by the listing agent
- Elementary: Laura Wilder ES
- Middle: Edison Middle School
- High: Roosevelt HS
- District: Sioux Falls
Source: The MLS. This data may not be complete. We recommend contacting the local school district to confirm school assignments for this home.
Get pre-qualified for a loan
At Zillow Home Loans, we can pre-qualify you in as little as 5 minutes with no impact to your credit score.An equal housing lender. NMLS #10287.

