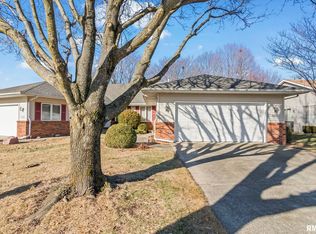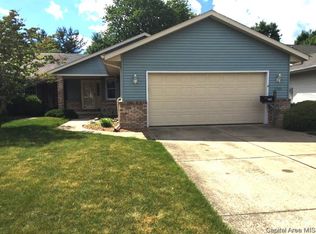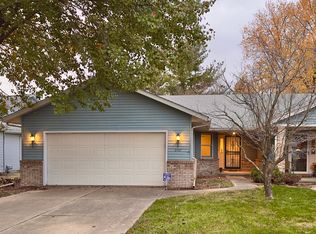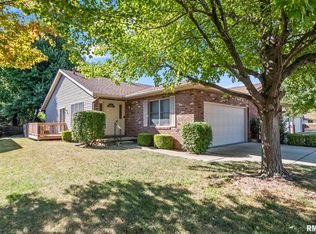What a convenient west side location. Close to shopping but still with a pleasant peaceful backyard. 2 bedroom 2 bath ranch duplex with a 2 car attached garage. Covered porch entry. Flexible open floor plan with living room and dining room combination. Eat in kitchen with lots of cabinets and counterspace, & pantry. The master ste with a view of the pastoral backyard has a walk in closet and full bath. The laundry has a closet, laundry sink, & cabinets. The sunroom which has many uses has direct access to the deck. Updates incl roof in 2012, a/c in 2011, furnace in 2007, sliding door, stove, and dishwasher. The whole house fan will reduce air conditioning bills. The garage provides storage and has overhead access to the attic. What a great backyard with mature trees ,a nice deck with a canopy, and a storage shed, The second deck is off the dining room and also has a canopy.
This property is off market, which means it's not currently listed for sale or rent on Zillow. This may be different from what's available on other websites or public sources.




