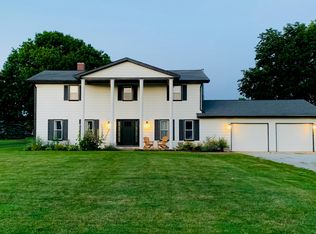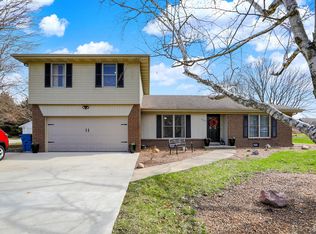A well maintained home with a colonial style large pillar post front porch that offers 4 bedroom, 2.5 bath home located in the country, ONLY MINUTES from town. This property also offers lots of square footage, updated kitchen with hickory cabinets, center island, dining room, double sided gas log fireplace between living room and large family room, laundry on main level, large inviting entry, large backyard, shed, 2 HVAC systems and a oversized 2 car attached garage. Great opportunity just waiting for you, SEE IT TODAY!
This property is off market, which means it's not currently listed for sale or rent on Zillow. This may be different from what's available on other websites or public sources.


