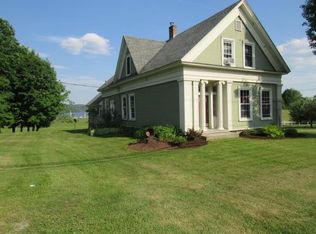DERBY!! Created in 1900 total rebuild in 2016. Derby, walk to everything location. 4 Bedrooms, 2 bath Contemporary Colonial Home. Space and volume evident throughout this well planned and well executed place of your dreams. Large, light energy efficient living space open concept . Granite counter tops. family sized party bar in Kitchen, Foody kitchen with custom cabinets. Formal dining area with extra snack area for ultra entertaining. Gas field stone fireplace for warmth and ambiance. Large stone outside patio for your summer enjoyment of outdoor space. Plenty of room for garage and garden or play area.
This property is off market, which means it's not currently listed for sale or rent on Zillow. This may be different from what's available on other websites or public sources.
