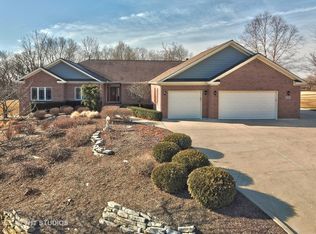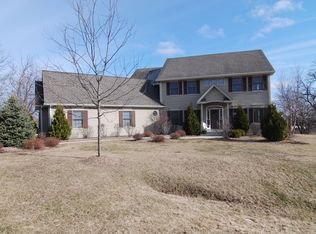Closed
$645,000
2703 Rondi Ct, Spring Grove, IL 60081
5beds
2,867sqft
Single Family Residence
Built in 2007
1.13 Acres Lot
$648,500 Zestimate®
$225/sqft
$4,117 Estimated rent
Home value
$648,500
$597,000 - $707,000
$4,117/mo
Zestimate® history
Loading...
Owner options
Explore your selling options
What's special
Stunning custom brick ranch located in a private cul-de-sac setting on 1.15 acres. The home features a pleasing floorplan with hardwood floors and partially finished walkout basement offering an ideal in-law suite opportunity. Enjoy a generous size 2nd floor recreation room and fantastic outdoor living with a fenced backyard, large deck, vegetable garden, brick paver patio & walkways. Truly an immaculate home!
Zillow last checked: 8 hours ago
Listing updated: September 26, 2025 at 09:50am
Listing courtesy of:
Terri Mlyniec 815-347-9212,
Baird & Warner
Bought with:
Amanda Wegner
Berkshire Hathaway HomeServices Starck Real Estate
Source: MRED as distributed by MLS GRID,MLS#: 12420809
Facts & features
Interior
Bedrooms & bathrooms
- Bedrooms: 5
- Bathrooms: 4
- Full bathrooms: 3
- 1/2 bathrooms: 1
Primary bedroom
- Features: Flooring (Hardwood), Bathroom (Full)
- Level: Main
- Area: 221 Square Feet
- Dimensions: 13X17
Bedroom 2
- Features: Flooring (Hardwood)
- Level: Main
- Area: 144 Square Feet
- Dimensions: 12X12
Bedroom 3
- Features: Flooring (Hardwood)
- Level: Main
- Area: 132 Square Feet
- Dimensions: 12X11
Bedroom 4
- Features: Flooring (Hardwood)
- Level: Main
- Area: 180 Square Feet
- Dimensions: 12X15
Bedroom 5
- Features: Flooring (Carpet)
- Level: Basement
- Area: 272 Square Feet
- Dimensions: 16X17
Bonus room
- Features: Flooring (Carpet)
- Level: Second
- Area: 532 Square Feet
- Dimensions: 19X28
Dining room
- Features: Flooring (Hardwood)
- Level: Main
- Area: 143 Square Feet
- Dimensions: 11X13
Eating area
- Features: Flooring (Hardwood)
- Level: Main
- Area: 210 Square Feet
- Dimensions: 14X15
Foyer
- Features: Flooring (Hardwood)
- Level: Main
- Area: 49 Square Feet
- Dimensions: 7X7
Kitchen
- Features: Kitchen (Eating Area-Breakfast Bar, Eating Area-Table Space, Pantry-Walk-in), Flooring (Hardwood)
- Level: Main
- Area: 288 Square Feet
- Dimensions: 16X18
Laundry
- Features: Flooring (Ceramic Tile)
- Level: Main
- Area: 45 Square Feet
- Dimensions: 9X5
Living room
- Features: Flooring (Hardwood)
- Level: Main
- Area: 391 Square Feet
- Dimensions: 23X17
Pantry
- Features: Flooring (Hardwood)
- Level: Main
- Area: 25 Square Feet
- Dimensions: 5X5
Storage
- Features: Flooring (Other)
- Level: Basement
- Area: 351 Square Feet
- Dimensions: 27X13
Other
- Features: Flooring (Other)
- Level: Basement
- Area: 580 Square Feet
- Dimensions: 20X29
Walk in closet
- Features: Flooring (Hardwood)
- Level: Main
- Area: 72 Square Feet
- Dimensions: 6X12
Heating
- Natural Gas, Forced Air
Cooling
- Central Air
Appliances
- Included: Range, Dishwasher, Refrigerator, Washer, Dryer, Stainless Steel Appliance(s), Range Hood, Humidifier, Gas Water Heater
- Laundry: Main Level, Sink
Features
- In-Law Floorplan, 1st Floor Full Bath, Walk-In Closet(s)
- Flooring: Hardwood
- Windows: Screens
- Basement: Partially Finished,Exterior Entry,Walk-Out Access
- Number of fireplaces: 1
- Fireplace features: Wood Burning, Gas Starter, Living Room
Interior area
- Total structure area: 0
- Total interior livable area: 2,867 sqft
Property
Parking
- Total spaces: 7
- Parking features: Asphalt, Garage Door Opener, Garage, On Site, Garage Owned, Attached, Owned
- Attached garage spaces: 3
- Has uncovered spaces: Yes
Accessibility
- Accessibility features: No Disability Access
Features
- Stories: 1
- Patio & porch: Deck, Patio, Porch
Lot
- Size: 1.13 Acres
- Dimensions: 134.09x290.10x160.37x218.34
Details
- Additional structures: Shed(s)
- Parcel number: 0425378007
- Special conditions: None
- Other equipment: Water-Softener Owned, Ceiling Fan(s), Sump Pump, Radon Mitigation System
Construction
Type & style
- Home type: SingleFamily
- Architectural style: Ranch
- Property subtype: Single Family Residence
Materials
- Brick
- Foundation: Concrete Perimeter
- Roof: Asphalt
Condition
- New construction: No
- Year built: 2007
Details
- Builder model: Custom
Utilities & green energy
- Electric: 200+ Amp Service
- Sewer: Septic Tank
- Water: Well
Community & neighborhood
Security
- Security features: Carbon Monoxide Detector(s)
Location
- Region: Spring Grove
Other
Other facts
- Listing terms: Conventional
- Ownership: Fee Simple
Price history
| Date | Event | Price |
|---|---|---|
| 9/25/2025 | Sold | $645,000+111.5%$225/sqft |
Source: | ||
| 3/16/2012 | Sold | $305,000-6.2%$106/sqft |
Source: | ||
| 9/24/2011 | Listed for sale | $325,000+570.1%$113/sqft |
Source: Coldwell Banker Primus #07907372 Report a problem | ||
| 6/6/1995 | Sold | $48,500$17/sqft |
Source: Public Record Report a problem | ||
Public tax history
| Year | Property taxes | Tax assessment |
|---|---|---|
| 2024 | $12,368 +3.3% | $177,707 +9.4% |
| 2023 | $11,977 +2.2% | $162,452 +11.1% |
| 2022 | $11,717 +3.4% | $146,274 +4.2% |
Find assessor info on the county website
Neighborhood: 60081
Nearby schools
GreatSchools rating
- 4/10Spring Grove Elementary SchoolGrades: PK-5Distance: 1.2 mi
- 6/10Nippersink Middle SchoolGrades: 6-8Distance: 4 mi
- 8/10Richmond-Burton High SchoolGrades: 9-12Distance: 3.2 mi
Schools provided by the listing agent
- Elementary: Spring Grove Elementary School
- Middle: Nippersink Middle School
- High: Richmond-Burton Community High S
- District: 2
Source: MRED as distributed by MLS GRID. This data may not be complete. We recommend contacting the local school district to confirm school assignments for this home.
Get a cash offer in 3 minutes
Find out how much your home could sell for in as little as 3 minutes with a no-obligation cash offer.
Estimated market value$648,500
Get a cash offer in 3 minutes
Find out how much your home could sell for in as little as 3 minutes with a no-obligation cash offer.
Estimated market value
$648,500

