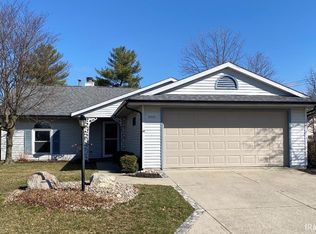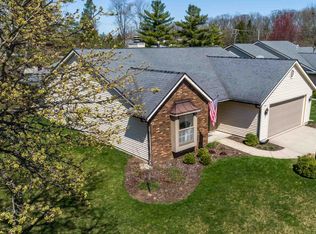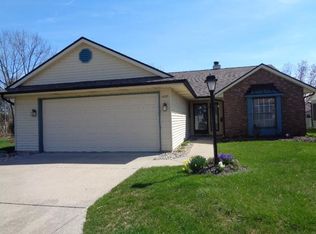Closed
$219,000
2703 Ridge Valley Dr, Fort Wayne, IN 46804
2beds
1,300sqft
Condominium
Built in 1987
-- sqft lot
$225,600 Zestimate®
$--/sqft
$1,594 Estimated rent
Home value
$225,600
$203,000 - $250,000
$1,594/mo
Zestimate® history
Loading...
Owner options
Explore your selling options
What's special
Very efficient villa. Open floor plan. Nicely maintained home. Interior is in need of fresh paint/flooring. Kitchen has extended snack counter & pantry. Large living area open to kitchen has beamed cathedral ceiling, fan & fireplace with gas log. Main BR Suite at back of home has walk in closet & full bath with medicine cabinet. Second BR/Den is at front of home. Large utility room off garage is 12x6. Garage has pegboard on 1 wall. Pull down ladder to floored attic. Nice 12x6 covered front porch. All existing appliances stay-as is condition. The shores $441.00 quarterly dues cover the following: access to clubhouse facilities, exercise room, pool and tennis courts. Mowing and edging. Blowing grass off patio, deck, sidewalks to villa & driveways. Snow removal on streets and main sidewalks when snowfall is at least 2". Leaf removal in the fall. Landscaping is the owners responsibility. Painting doors (front, side and garage) wood frame on front window and wooden porch railings every 6 years. Convenient location.
Zillow last checked: 8 hours ago
Listing updated: October 23, 2024 at 07:01am
Listed by:
Matthew Price 260-489-2000,
Mike Thomas Assoc., Inc,
Jay Price,
Mike Thomas Assoc., Inc
Bought with:
Shellie Friend, RB19001080
Coldwell Banker Real Estate Group
Source: IRMLS,MLS#: 202429407
Facts & features
Interior
Bedrooms & bathrooms
- Bedrooms: 2
- Bathrooms: 2
- Full bathrooms: 2
- Main level bedrooms: 2
Bedroom 1
- Level: Main
Bedroom 2
- Level: Main
Kitchen
- Level: Main
- Area: 170
- Dimensions: 17 x 10
Living room
- Level: Main
- Area: 459
- Dimensions: 27 x 17
Heating
- Natural Gas, Forced Air
Cooling
- Central Air, Ceiling Fan(s)
Appliances
- Included: Disposal, Range/Oven Hook Up Elec, Dishwasher, Microwave, Refrigerator, Washer, Dryer-Electric, Electric Range, Gas Water Heater
- Laundry: Main Level
Features
- 1st Bdrm En Suite, Cathedral Ceiling(s), Ceiling Fan(s), Walk-In Closet(s), Laminate Counters, Entrance Foyer, Natural Woodwork, Open Floorplan, Split Br Floor Plan, Main Level Bedroom Suite
- Flooring: Carpet, Laminate, Vinyl
- Windows: Window Treatments
- Has basement: No
- Attic: Pull Down Stairs,Storage
- Number of fireplaces: 1
- Fireplace features: Living Room, Gas Log
Interior area
- Total structure area: 1,300
- Total interior livable area: 1,300 sqft
- Finished area above ground: 1,300
- Finished area below ground: 0
Property
Parking
- Total spaces: 2
- Parking features: Attached, Garage Door Opener, Concrete
- Attached garage spaces: 2
- Has uncovered spaces: Yes
Features
- Levels: One
- Stories: 1
- Patio & porch: Patio, Porch Covered
- Pool features: Association
- Fencing: None
Lot
- Size: 7,501 sqft
- Dimensions: 60 x 125
- Features: Level, Near Walking Trail
Details
- Parcel number: 021114231002.000075
Construction
Type & style
- Home type: Condo
- Architectural style: Ranch
- Property subtype: Condominium
Materials
- Aluminum Siding, Brick
- Foundation: Slab
- Roof: Dimensional Shingles
Condition
- New construction: No
- Year built: 1987
Utilities & green energy
- Gas: NIPSCO
- Sewer: Private Sewer
- Water: City, Fort Wayne City Utilities
Community & neighborhood
Community
- Community features: Clubhouse, Fitness Center, Pool, Tennis Court(s), Sidewalks
Location
- Region: Fort Wayne
- Subdivision: Shores of Oak Borough
HOA & financial
HOA
- Has HOA: Yes
- HOA fee: $441 quarterly
Other
Other facts
- Listing terms: Cash,Conventional,FHA,VA Loan
Price history
| Date | Event | Price |
|---|---|---|
| 10/11/2024 | Sold | $219,000-0.2% |
Source: | ||
| 9/16/2024 | Pending sale | $219,500 |
Source: | ||
| 9/5/2024 | Price change | $219,500-4.4% |
Source: | ||
| 8/5/2024 | Price change | $229,500-6.3% |
Source: | ||
| 7/8/2024 | Listed for sale | $244,900+36.9%$188/sqft |
Source: Owner | ||
Public tax history
| Year | Property taxes | Tax assessment |
|---|---|---|
| 2024 | $2,216 +15.8% | $217,700 +3% |
| 2023 | $1,914 +54% | $211,300 +18.4% |
| 2022 | $1,243 +67.2% | $178,400 +23.1% |
Find assessor info on the county website
Neighborhood: Shores of Oakborough
Nearby schools
GreatSchools rating
- 7/10Haverhill Elementary SchoolGrades: K-5Distance: 1.7 mi
- 6/10Summit Middle SchoolGrades: 6-8Distance: 2.2 mi
- 10/10Homestead Senior High SchoolGrades: 9-12Distance: 2.3 mi
Schools provided by the listing agent
- Elementary: Haverhill
- Middle: Summit
- High: Homestead
- District: MSD of Southwest Allen Cnty
Source: IRMLS. This data may not be complete. We recommend contacting the local school district to confirm school assignments for this home.

Get pre-qualified for a loan
At Zillow Home Loans, we can pre-qualify you in as little as 5 minutes with no impact to your credit score.An equal housing lender. NMLS #10287.
Sell for more on Zillow
Get a free Zillow Showcase℠ listing and you could sell for .
$225,600
2% more+ $4,512
With Zillow Showcase(estimated)
$230,112

