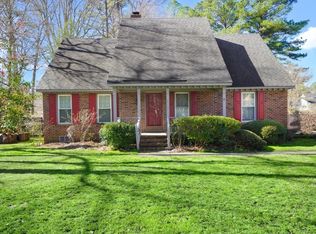Sold for $224,700
$224,700
2703 Ridge Road NW, Wilson, NC 27896
3beds
1,863sqft
Single Family Residence
Built in 1984
0.44 Acres Lot
$283,300 Zestimate®
$121/sqft
$1,990 Estimated rent
Home value
$283,300
$266,000 - $300,000
$1,990/mo
Zestimate® history
Loading...
Owner options
Explore your selling options
What's special
Updated brick ranch in Stoneybrook with huge back yard. Living Room with vaulted ceiling, exposed beams, and brick fireplace surrounded by built-ins with wet bar, steps to deck overlooking fenced backyard and storage building. Eat-in Kitchen with solid surface counters, center island, Jenn Aire range, lots of counter space, and pantry for more storage. Master Suite with custom-tiled shower, dual vanities, and walk-in closet, also steps to Deck. 2 more Guest Rooms share a 2nd Full Bath. HVAC new in last 6 months, Roof 5 years old, Vinyl windows throughout.
Zillow last checked: 8 hours ago
Listing updated: March 24, 2023 at 08:30am
Listed by:
Chuck Williamson 252-205-6146,
Chesson Agency, eXp Realty
Bought with:
Vaughn Berry-Daniel, 195030
Chesson Realty
Source: Hive MLS,MLS#: 100369583 Originating MLS: Wilson Board of Realtors
Originating MLS: Wilson Board of Realtors
Facts & features
Interior
Bedrooms & bathrooms
- Bedrooms: 3
- Bathrooms: 3
- Full bathrooms: 2
- 1/2 bathrooms: 1
Primary bedroom
- Level: First
Bedroom 2
- Level: First
Bedroom 3
- Level: First
Kitchen
- Level: First
Living room
- Level: First
Heating
- Heat Pump, Electric
Cooling
- Central Air
Appliances
- Included: Washer, Refrigerator, Range, Dryer, Dishwasher
- Laundry: In Kitchen, Laundry Closet
Features
- Master Downstairs, Walk-in Closet(s), Vaulted Ceiling(s), Entrance Foyer, Solid Surface, Kitchen Island, Pantry, Walk-in Shower, Wet Bar, Walk-In Closet(s)
- Flooring: Laminate, Wood
- Windows: Thermal Windows
- Attic: Pull Down Stairs
Interior area
- Total structure area: 1,863
- Total interior livable area: 1,863 sqft
Property
Parking
- Parking features: Off Street, Paved
Features
- Levels: One
- Stories: 1
- Patio & porch: Deck
- Fencing: Back Yard
Lot
- Size: 0.44 Acres
- Dimensions: 80 x 170 x 144 x 182
Details
- Additional structures: Storage
- Parcel number: 3713331355.000
- Zoning: SR4
- Special conditions: Standard
Construction
Type & style
- Home type: SingleFamily
- Property subtype: Single Family Residence
Materials
- Brick
- Foundation: Crawl Space
- Roof: Composition
Condition
- New construction: No
- Year built: 1984
Utilities & green energy
- Sewer: Public Sewer
- Water: Public
- Utilities for property: Sewer Available, Water Available
Community & neighborhood
Location
- Region: Wilson
- Subdivision: Stoneybrook Farm
Other
Other facts
- Listing agreement: Exclusive Right To Sell
- Listing terms: Cash,Conventional,FHA,VA Loan
Price history
| Date | Event | Price |
|---|---|---|
| 3/24/2023 | Sold | $224,700-6.3%$121/sqft |
Source: | ||
| 2/17/2023 | Pending sale | $239,900$129/sqft |
Source: | ||
| 2/15/2023 | Listed for sale | $239,900$129/sqft |
Source: | ||
Public tax history
| Year | Property taxes | Tax assessment |
|---|---|---|
| 2024 | $2,600 +55.5% | $232,148 +81.2% |
| 2023 | $1,672 | $128,128 |
| 2022 | $1,672 | $128,128 |
Find assessor info on the county website
Neighborhood: 27896
Nearby schools
GreatSchools rating
- 7/10Vinson-Bynum ElementaryGrades: K-5Distance: 2.8 mi
- 7/10Forest Hills MiddleGrades: 6-8Distance: 1.4 mi
- 4/10Fike HighGrades: 9-12Distance: 1.3 mi
Get pre-qualified for a loan
At Zillow Home Loans, we can pre-qualify you in as little as 5 minutes with no impact to your credit score.An equal housing lender. NMLS #10287.
Sell with ease on Zillow
Get a Zillow Showcase℠ listing at no additional cost and you could sell for —faster.
$283,300
2% more+$5,666
With Zillow Showcase(estimated)$288,966
