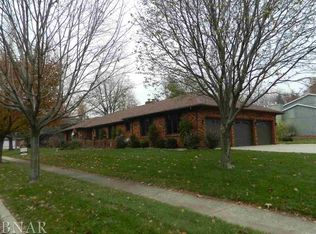Closed
$334,900
2703 Ridge Rd, Bloomington, IL 61704
4beds
3,159sqft
Single Family Residence
Built in 1981
0.3 Acres Lot
$338,300 Zestimate®
$106/sqft
$2,707 Estimated rent
Home value
$338,300
$318,000 - $359,000
$2,707/mo
Zestimate® history
Loading...
Owner options
Explore your selling options
What's special
Welcome to this move in ready 4 bedroom, 3.5 bath home. This house has everything you need to move right in and relax or entertain! Nice large entry, with a 1st floor formal living room (currently being used as a toy/sitting room and formal dining room have hard wood flooring, your new family room has a beautiful gas fireplace. The large kitchen comes with Stainless Steel appliances including a side by side refrigerator, large island with storage and seating, beautiful stylish backsplash, and a new garbage disposal. Also located off of your 1/2 bath on the main floor is a laundry room and washer and dryer stays. Enjoy using your laundry shoot from the 2nd floor! The basement has another spacious family area, and a 4th bedroom with egress and an unbelievable bathroom with a stand alone soaking tub. The backyard is perfect for entertaining on your large patio, with an above ground pool that has a gated entry and deck big enough for a couple of lounging chairs. Also covered pergola style entertainment area with a ceiling fan, set up too for a tv and lighting. The backyard is also fenced in for your privacy. You will also enjoy your 3 car garage with extra deep storage area in one bay complete with a heating unit. This home has walk in closets, some smart technology with lighting and so much more for your enjoyment! Come see for yourself and you will want to call this home your next home. Seller willing to give a credit at closing for driveway updates. Seller will be looking at offers on Sunday afternoon, but reserves the right to accept an exceptional offer at anytime.
Zillow last checked: 8 hours ago
Listing updated: November 22, 2024 at 08:46am
Listing courtesy of:
Beth Herald 309-838-8112,
RE/MAX Choice
Bought with:
Dawn Kuykendall
Brilliant Real Estate
Source: MRED as distributed by MLS GRID,MLS#: 12189399
Facts & features
Interior
Bedrooms & bathrooms
- Bedrooms: 4
- Bathrooms: 4
- Full bathrooms: 3
- 1/2 bathrooms: 1
Primary bedroom
- Features: Flooring (Carpet), Bathroom (Full)
- Level: Second
- Area: 360 Square Feet
- Dimensions: 18X20
Bedroom 2
- Features: Flooring (Carpet)
- Level: Second
- Area: 192 Square Feet
- Dimensions: 12X16
Bedroom 3
- Level: Second
- Area: 132 Square Feet
- Dimensions: 11X12
Bedroom 4
- Level: Basement
- Area: 121 Square Feet
- Dimensions: 11X11
Dining room
- Features: Flooring (Hardwood)
- Level: Main
- Area: 143 Square Feet
- Dimensions: 11X13
Family room
- Features: Flooring (Carpet)
- Level: Main
- Area: 300 Square Feet
- Dimensions: 15X20
Other
- Level: Basement
- Area: 304 Square Feet
- Dimensions: 19X16
Kitchen
- Features: Kitchen (Eating Area-Table Space, Island, SolidSurfaceCounter, Updated Kitchen)
- Level: Main
- Area: 273 Square Feet
- Dimensions: 13X21
Laundry
- Level: Main
- Area: 40 Square Feet
- Dimensions: 5X8
Living room
- Features: Flooring (Hardwood)
- Level: Main
- Area: 192 Square Feet
- Dimensions: 16X12
Heating
- Natural Gas
Cooling
- Central Air
Appliances
- Included: Range, Microwave, Dishwasher, Refrigerator, Washer, Dryer, Disposal, Stainless Steel Appliance(s)
- Laundry: Main Level
Features
- Cathedral Ceiling(s), Built-in Features, Walk-In Closet(s)
- Flooring: Hardwood
- Windows: Skylight(s)
- Basement: Partially Finished,Crawl Space,Full
- Number of fireplaces: 1
- Fireplace features: Gas Log, Family Room
Interior area
- Total structure area: 2,458
- Total interior livable area: 3,159 sqft
- Finished area below ground: 580
Property
Parking
- Total spaces: 3
- Parking features: Garage Door Opener, Heated Garage, On Site, Attached, Garage
- Attached garage spaces: 3
- Has uncovered spaces: Yes
Accessibility
- Accessibility features: No Disability Access
Features
- Stories: 2
- Patio & porch: Patio
Lot
- Size: 0.30 Acres
- Dimensions: 88X150
Details
- Parcel number: 2102480002
- Special conditions: None
Construction
Type & style
- Home type: SingleFamily
- Architectural style: Traditional
- Property subtype: Single Family Residence
Materials
- Vinyl Siding, Brick
Condition
- New construction: No
- Year built: 1981
Utilities & green energy
- Sewer: Public Sewer
- Water: Public
Community & neighborhood
Location
- Region: Bloomington
- Subdivision: Williamsburg
Other
Other facts
- Listing terms: Conventional
- Ownership: Fee Simple
Price history
| Date | Event | Price |
|---|---|---|
| 11/21/2024 | Sold | $334,900$106/sqft |
Source: | ||
| 10/18/2024 | Contingent | $334,900$106/sqft |
Source: | ||
| 10/16/2024 | Listed for sale | $334,900-4%$106/sqft |
Source: | ||
| 10/15/2024 | Listing removed | -- |
Source: Owner Report a problem | ||
| 10/13/2024 | Listed for sale | $349,000+9.1%$110/sqft |
Source: Owner Report a problem | ||
Public tax history
| Year | Property taxes | Tax assessment |
|---|---|---|
| 2024 | $6,523 +14.6% | $80,455 +8.6% |
| 2023 | $5,690 +8.7% | $74,077 +9.6% |
| 2022 | $5,235 +10.2% | $67,596 +9.2% |
Find assessor info on the county website
Neighborhood: 61704
Nearby schools
GreatSchools rating
- 7/10Oakland Elementary SchoolGrades: K-5Distance: 1.3 mi
- 2/10Bloomington Jr High SchoolGrades: 6-8Distance: 1.8 mi
- 3/10Bloomington High SchoolGrades: 9-12Distance: 1.7 mi
Schools provided by the listing agent
- Elementary: Oakland Elementary
- Middle: Bloomington Jr High School
- High: Bloomington High School
- District: 87
Source: MRED as distributed by MLS GRID. This data may not be complete. We recommend contacting the local school district to confirm school assignments for this home.

Get pre-qualified for a loan
At Zillow Home Loans, we can pre-qualify you in as little as 5 minutes with no impact to your credit score.An equal housing lender. NMLS #10287.
