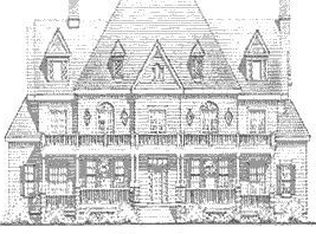Multiple offers received - Seller requests Best & Final offers be submitted by midnight Friday 8/2/19. Lots of potential with this brick ranch! Beautiful setting with mature shade trees. The home offers 3 bedrooms, 2 baths, beautiful oak floors, wood burning FP insert in the dining room/den. Unfinished walkout basement with wood burning stove, full bath & laundry area. Attached double carport with storage room. Storage building with electricity. Selling 'as is'. This home just needs some updates and TLC to become your dream home in the country. With 1.6 acres there is room for lots of outdoor fun. Imagine a cup of morning coffee on the front porch in this lovely rural setting!
This property is off market, which means it's not currently listed for sale or rent on Zillow. This may be different from what's available on other websites or public sources.
