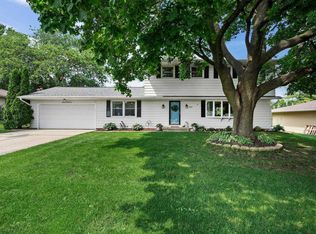Closed
$406,000
2703 Osmundsen Road, Fitchburg, WI 53711
3beds
1,540sqft
Single Family Residence
Built in 1977
0.27 Acres Lot
$413,300 Zestimate®
$264/sqft
$2,652 Estimated rent
Home value
$413,300
$393,000 - $434,000
$2,652/mo
Zestimate® history
Loading...
Owner options
Explore your selling options
What's special
This inviting ranch home offers the perfect blend of comfort and functionality. With two living spaces, you?ll enjoy a front formal living room and a cozy back living room featuring a fireplace?ideal for relaxing evenings. The kitchen boasts stainless steel appliances, new countertops, and a new sink, flowing seamlessly into the dining area where a brand new sliding patio door leads to the fenced backyard for easy indoor-outdoor living. The primary bedroom includes an attached bath, with two more bedrooms and a full bath completing the main level. The roof, mechanicals, and many appliances have been updated within the past 5 years, giving you peace of mind. The expansive lower level offers laundry, great storage, and potential for future finishing. Don?t miss this fantastic opportunity!
Zillow last checked: 8 hours ago
Listing updated: May 19, 2025 at 08:07pm
Listed by:
Living In Madison Real Estate Group Pref:608-218-4676,
Keller Williams Realty
Bought with:
Andrew Genin
Source: WIREX MLS,MLS#: 1994426 Originating MLS: South Central Wisconsin MLS
Originating MLS: South Central Wisconsin MLS
Facts & features
Interior
Bedrooms & bathrooms
- Bedrooms: 3
- Bathrooms: 2
- Full bathrooms: 2
- Main level bedrooms: 3
Primary bedroom
- Level: Main
- Area: 169
- Dimensions: 13 x 13
Bedroom 2
- Level: Main
- Area: 132
- Dimensions: 12 x 11
Bedroom 3
- Level: Main
- Area: 121
- Dimensions: 11 x 11
Bathroom
- Features: At least 1 Tub, Master Bedroom Bath: Full, Master Bedroom Bath, Master Bedroom Bath: Walk-In Shower
Family room
- Level: Main
- Area: 240
- Dimensions: 20 x 12
Kitchen
- Level: Main
- Area: 108
- Dimensions: 12 x 9
Living room
- Level: Main
- Area: 195
- Dimensions: 15 x 13
Heating
- Natural Gas, Forced Air
Cooling
- Central Air
Appliances
- Included: Range/Oven, Refrigerator, Dishwasher, Microwave, Disposal, Washer, Dryer, Water Softener
Features
- Breakfast Bar, Pantry
- Flooring: Wood or Sim.Wood Floors
- Basement: Full,Crawl Space,Radon Mitigation System,Concrete
Interior area
- Total structure area: 1,540
- Total interior livable area: 1,540 sqft
- Finished area above ground: 1,540
- Finished area below ground: 0
Property
Parking
- Total spaces: 2
- Parking features: 2 Car, Attached, Garage Door Opener
- Attached garage spaces: 2
Features
- Levels: One
- Stories: 1
- Fencing: Fenced Yard
Lot
- Size: 0.27 Acres
Details
- Parcel number: 060909345980
- Zoning: Res
- Special conditions: Arms Length
Construction
Type & style
- Home type: SingleFamily
- Architectural style: Ranch
- Property subtype: Single Family Residence
Materials
- Aluminum/Steel, Brick
Condition
- 21+ Years
- New construction: No
- Year built: 1977
Utilities & green energy
- Sewer: Public Sewer
- Water: Public
- Utilities for property: Cable Available
Community & neighborhood
Location
- Region: Fitchburg
- Subdivision: Wildwood
- Municipality: Fitchburg
Price history
| Date | Event | Price |
|---|---|---|
| 5/16/2025 | Sold | $406,000+1.5%$264/sqft |
Source: | ||
| 4/29/2025 | Pending sale | $399,900$260/sqft |
Source: | ||
| 4/14/2025 | Contingent | $399,900$260/sqft |
Source: | ||
| 4/10/2025 | Listed for sale | $399,900+12.6%$260/sqft |
Source: | ||
| 3/11/2022 | Sold | $355,000+9.3%$231/sqft |
Source: | ||
Public tax history
| Year | Property taxes | Tax assessment |
|---|---|---|
| 2024 | $5,995 +4% | $357,100 +18.6% |
| 2023 | $5,764 +4.4% | $301,100 |
| 2022 | $5,520 +8.8% | $301,100 +26% |
Find assessor info on the county website
Neighborhood: 53711
Nearby schools
GreatSchools rating
- 3/10Leopold Elementary SchoolGrades: PK-5Distance: 2.1 mi
- 4/10Cherokee Heights Middle SchoolGrades: 6-8Distance: 2.7 mi
- 9/10West High SchoolGrades: 9-12Distance: 4.7 mi
Schools provided by the listing agent
- Elementary: Leopold
- Middle: Cherokee
- High: West
- District: Madison
Source: WIREX MLS. This data may not be complete. We recommend contacting the local school district to confirm school assignments for this home.

Get pre-qualified for a loan
At Zillow Home Loans, we can pre-qualify you in as little as 5 minutes with no impact to your credit score.An equal housing lender. NMLS #10287.
