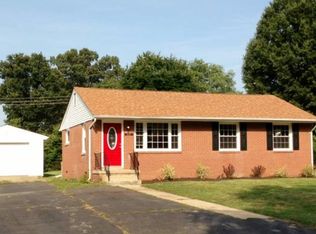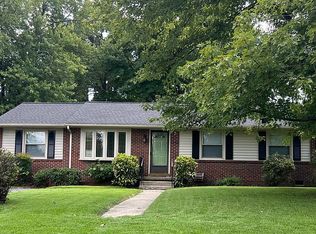Sold for $335,000
$335,000
2703 Omega Rd, Henrico, VA 23228
3beds
1,328sqft
Single Family Residence
Built in 1959
0.26 Acres Lot
$349,300 Zestimate®
$252/sqft
$2,149 Estimated rent
Home value
$349,300
$321,000 - $377,000
$2,149/mo
Zestimate® history
Loading...
Owner options
Explore your selling options
What's special
This home is a true gem, filled with love and care over the years. Recently renovated, the kitchen and bathroom offer a modern, refreshed touch that blends perfectly with the home's charm. The well-maintained spaces create a welcoming atmosphere, ready for its next chapter. With all these updates, it's clear that this home has been thoughtfully cared for and is now prepared for new owners to enjoy.
ROOF approximately 6 years
HVAC approximately 6 years
RENOVATED KITCHEN approximately 6 years-appliance too!!
Full Bathroom updated approximately 1 year
FRESH PAINT throughout
Privacy Fence
THIS IS A WINNER!!!!!!!!!!!!!!!!!!!!!!!!!!!!!!!!!!!!!!!!!!!!!!!!!!!!!!!!!!!!!!!!!!!!!!!!!!!!!!!!!!!!!!!!!!!!!!!!!!!!!!!!!!!!!!!!!!!!!!!!!!!!!!!!!!!!!!!!!!!!!!!!!
Zillow last checked: 8 hours ago
Listing updated: May 23, 2025 at 09:36pm
Listed by:
Sylvia Diersen 8042401761,
Shaheen Ruth Martin & Fonville
Bought with:
Chelsea Ferguson, 0225209499
1st Class Real Estate -Capital City Group
Source: CVRMLS,MLS#: 2504470 Originating MLS: Central Virginia Regional MLS
Originating MLS: Central Virginia Regional MLS
Facts & features
Interior
Bedrooms & bathrooms
- Bedrooms: 3
- Bathrooms: 1
- Full bathrooms: 1
Dining room
- Description: Wood floors, new light fixture
- Level: First
- Dimensions: 0 x 0
Family room
- Description: Brick Fireplace, Ceiling Fan
- Level: First
- Dimensions: 0 x 0
Other
- Description: Tub
- Level: First
Kitchen
- Description: RENOVATED, LOVELY
- Level: First
- Dimensions: 0 x 0
Living room
- Description: Wood floors, ceiling fan
- Level: First
- Dimensions: 0 x 0
Heating
- Electric, Heat Pump
Cooling
- Central Air
Appliances
- Included: Dishwasher, Electric Water Heater, Microwave, Refrigerator
Features
- Ceiling Fan(s), Main Level Primary
- Flooring: Wood
- Basement: Crawl Space
- Attic: Pull Down Stairs
- Number of fireplaces: 1
- Fireplace features: Masonry, Wood Burning
Interior area
- Total interior livable area: 1,328 sqft
- Finished area above ground: 1,328
- Finished area below ground: 0
Property
Parking
- Parking features: Driveway, Paved
- Has uncovered spaces: Yes
Features
- Levels: One
- Stories: 1
- Patio & porch: Front Porch, Deck
- Exterior features: Deck, Paved Driveway
- Pool features: None
- Fencing: Back Yard,Fenced
Lot
- Size: 0.26 Acres
- Features: Level
Details
- Parcel number: 7717615541
- Zoning description: R3
Construction
Type & style
- Home type: SingleFamily
- Architectural style: Ranch
- Property subtype: Single Family Residence
- Attached to another structure: Yes
Materials
- Brick
- Roof: Composition
Condition
- Resale
- New construction: No
- Year built: 1959
Utilities & green energy
- Sewer: Public Sewer
- Water: Public
Community & neighborhood
Location
- Region: Henrico
- Subdivision: Laurel Park
Other
Other facts
- Ownership: Individuals
- Ownership type: Sole Proprietor
Price history
| Date | Event | Price |
|---|---|---|
| 5/22/2025 | Sold | $335,000+1.5%$252/sqft |
Source: | ||
| 4/30/2025 | Pending sale | $330,000$248/sqft |
Source: | ||
| 4/23/2025 | Listed for sale | $330,000$248/sqft |
Source: | ||
| 3/11/2025 | Pending sale | $330,000$248/sqft |
Source: | ||
| 3/5/2025 | Listed for sale | $330,000+240.2%$248/sqft |
Source: | ||
Public tax history
| Year | Property taxes | Tax assessment |
|---|---|---|
| 2024 | $2,067 +10.4% | $243,200 +10.4% |
| 2023 | $1,873 +11.5% | $220,300 +11.5% |
| 2022 | $1,679 +3.9% | $197,500 +6.3% |
Find assessor info on the county website
Neighborhood: Laurel
Nearby schools
GreatSchools rating
- 8/10Trevvett Elementary SchoolGrades: PK-5Distance: 1 mi
- 3/10Brookland Middle SchoolGrades: 6-8Distance: 1.3 mi
- 2/10Hermitage High SchoolGrades: 9-12Distance: 1.3 mi
Schools provided by the listing agent
- Elementary: Trevvett
- Middle: Brookland
- High: Hermitage
Source: CVRMLS. This data may not be complete. We recommend contacting the local school district to confirm school assignments for this home.
Get a cash offer in 3 minutes
Find out how much your home could sell for in as little as 3 minutes with a no-obligation cash offer.
Estimated market value
$349,300

