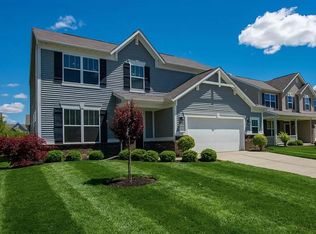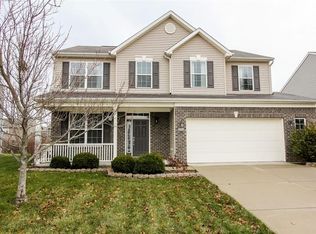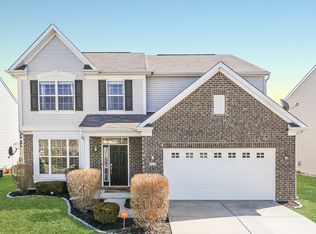Sold
$380,000
2703 Night Hawk Rd, Greenwood, IN 46143
4beds
3,345sqft
Residential, Single Family Residence
Built in 2013
8,712 Square Feet Lot
$383,800 Zestimate®
$114/sqft
$2,646 Estimated rent
Home value
$383,800
$353,000 - $415,000
$2,646/mo
Zestimate® history
Loading...
Owner options
Explore your selling options
What's special
Move in ready 4 bedroom & 3.5 baths two story WITH FINISHED BASEMENT in Greenwood ( South Lake Trails). Only minutes away from i65 and all the popular Greenwood eateries & mall, plus you're only a 20 minute drive to downtown Indianapolis. This well maintained home includes 3 separate living areas ( Great Rm w/fireplace, large bonus Loft area & Rec Rm in the basement! Formal dining rm, large kitchen w/center island, pantry, stainless steel appliances and breakfast area too! Be sure to check out the newer tiled backsplash and solid surface countertops. If you're looking for a home with basement, then your search is over. This home has a fully finished basement with a full bathroom, bedroom with 2 closets (no window but there is an ingress/egress window with ladder) and a Rec Rm room. This could be ideal for a mother-in-law suite or a child commuting to college and wants their own space. All bedrooms are over-sized with large walk in closets. Upstairs loft area is perfect for entertaining and/or cozy nights at home. Lots of storage on every floor. Laundry room with many cabinets. Flooring only 2 yrs old. Awesome 2yr new black aluminum fenced in backyard with 18x18 wood deck & fire pit. Don't forget about the community pool, bathhouse and playground. Summer fun is located right in this neighborhood. The elementary & middle school are located right across the street from this neighborhood.
Zillow last checked: 8 hours ago
Listing updated: August 26, 2025 at 04:30pm
Listing Provided by:
David Ebeyer 317-557-4554,
Ebeyer Realty, LLC
Bought with:
Bob Magiera
Hoosier, REALTORS®
Source: MIBOR as distributed by MLS GRID,MLS#: 22050428
Facts & features
Interior
Bedrooms & bathrooms
- Bedrooms: 4
- Bathrooms: 4
- Full bathrooms: 3
- 1/2 bathrooms: 1
- Main level bathrooms: 1
Primary bedroom
- Level: Upper
- Area: 304 Square Feet
- Dimensions: 16x19
Bedroom 2
- Level: Upper
- Area: 210 Square Feet
- Dimensions: 15x14
Bedroom 3
- Level: Upper
- Area: 180 Square Feet
- Dimensions: 15x12
Bedroom 4
- Level: Basement
- Area: 180 Square Feet
- Dimensions: 15x12
Breakfast room
- Level: Main
- Area: 160 Square Feet
- Dimensions: 10x16
Dining room
- Level: Main
- Area: 210 Square Feet
- Dimensions: 15x14
Family room
- Level: Basement
- Area: 288 Square Feet
- Dimensions: 24x12
Great room
- Level: Main
- Area: 304 Square Feet
- Dimensions: 19x16
Kitchen
- Level: Main
- Area: 240 Square Feet
- Dimensions: 15x16
Laundry
- Level: Main
- Area: 80 Square Feet
- Dimensions: 10x8
Loft
- Level: Upper
- Area: 288 Square Feet
- Dimensions: 18x16
Heating
- Forced Air, Natural Gas
Cooling
- Central Air
Appliances
- Included: Dishwasher, Disposal, Microwave, Electric Oven, Refrigerator, ENERGY STAR Qualified Water Heater, Water Softener Owned, Washer, Dryer
- Laundry: Main Level, Laundry Room
Features
- Attic Access, Tray Ceiling(s), Walk-In Closet(s), Ceiling Fan(s), Double Vanity, High Speed Internet, Kitchen Island, Pantry, Smart Thermostat, Breakfast Bar
- Windows: Wood Work Painted
- Basement: Finished,Egress Window(s)
- Attic: Access Only
- Number of fireplaces: 1
- Fireplace features: Gas Log, Living Room
Interior area
- Total structure area: 3,345
- Total interior livable area: 3,345 sqft
- Finished area below ground: 800
Property
Parking
- Total spaces: 2
- Parking features: Attached
- Attached garage spaces: 2
Features
- Levels: Two
- Stories: 2
- Patio & porch: Deck, Covered
- Exterior features: Fire Pit
- Fencing: Fenced,Full
Lot
- Size: 8,712 sqft
- Features: Sidewalks, Suburb, Trees-Small (Under 20 Ft)
Details
- Parcel number: 410510034043000030
- Horse amenities: None
Construction
Type & style
- Home type: SingleFamily
- Architectural style: Traditional
- Property subtype: Residential, Single Family Residence
Materials
- Vinyl With Brick, Brick
- Foundation: Concrete Perimeter, Partial
Condition
- New construction: No
- Year built: 2013
Utilities & green energy
- Water: Public
- Utilities for property: Sewer Connected, Water Connected
Community & neighborhood
Security
- Security features: Security System
Community
- Community features: Park, Playground
Location
- Region: Greenwood
- Subdivision: Trails At South Lake
HOA & financial
HOA
- Has HOA: Yes
- HOA fee: $500 annually
- Amenities included: Insurance, Maintenance, Management, Pool, Snow Removal, Playground, Park
- Services included: Entrance Common, Insurance, Maintenance, Management, Snow Removal
- Association phone: 317-541-0000
Price history
| Date | Event | Price |
|---|---|---|
| 8/25/2025 | Sold | $380,000-2.5%$114/sqft |
Source: | ||
| 7/21/2025 | Pending sale | $389,900$117/sqft |
Source: | ||
| 7/13/2025 | Listed for sale | $389,900+30%$117/sqft |
Source: | ||
| 1/8/2021 | Sold | $300,000-1.6%$90/sqft |
Source: Agent Provided Report a problem | ||
| 11/23/2020 | Pending sale | $305,000$91/sqft |
Source: Redfin Corporation #21752212 Report a problem | ||
Public tax history
| Year | Property taxes | Tax assessment |
|---|---|---|
| 2024 | $4,000 +12.9% | $389,600 +1.8% |
| 2023 | $3,542 +17.4% | $382,800 +12.7% |
| 2022 | $3,018 +12.7% | $339,600 +17.8% |
Find assessor info on the county website
Neighborhood: 46143
Nearby schools
GreatSchools rating
- 6/10Grassy Creek Elementary SchoolGrades: PK-5Distance: 0.5 mi
- 7/10Clark Pleasant Middle SchoolGrades: 6-8Distance: 0.6 mi
- 5/10Whiteland Community High SchoolGrades: 9-12Distance: 2.1 mi
Schools provided by the listing agent
- Middle: Clark Pleasant Middle School
- High: Whiteland Community High School
Source: MIBOR as distributed by MLS GRID. This data may not be complete. We recommend contacting the local school district to confirm school assignments for this home.
Get a cash offer in 3 minutes
Find out how much your home could sell for in as little as 3 minutes with a no-obligation cash offer.
Estimated market value
$383,800


