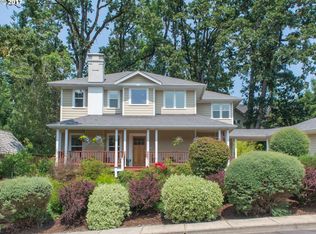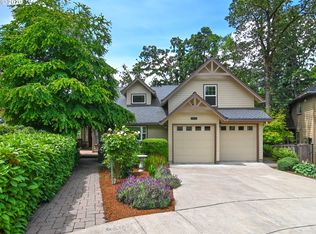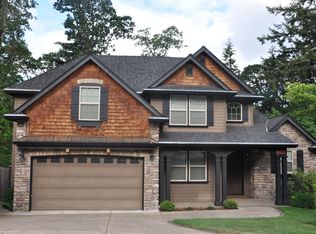Sold
$534,000
2703 Moon Mountain Dr, Eugene, OR 97403
2beds
1,799sqft
Residential, Single Family Residence
Built in 1986
8,276.4 Square Feet Lot
$534,100 Zestimate®
$297/sqft
$2,240 Estimated rent
Home value
$534,100
$486,000 - $588,000
$2,240/mo
Zestimate® history
Loading...
Owner options
Explore your selling options
What's special
Major Price Reduction! Motivated Seller!!! Welcome to this enchanting Pacific Northwest chalet-style home--a true one-of-a-kind retreat. Located in a highly desired neighborhood. Notice the gorgeous tongue-and-groove cedar and soaring vaulted ceilings; this home seamlessly blends modern design with the natural warmth of wood. Its unique architecture and cozy charm create an inviting atmosphere. High-end finishes, such as granite countertops, a gas stove, and premium appliances, bring comfort and sophistication to the heart of the home. The standout feature? A spacious loft with a custom metal bridge leads to a nook, an architectural statement that's both playful and inspiring. Upstairs, the master ensuite includes a full bath, a vanity room with a sink, a walk-in closet, and a bay window to relax and enjoy the scenery. The large loft offers flexibility as a third bedroom or creative space. Downstairs, on the other side of the home, is another bedroom with a full bathroom. Great separation of space. Next to the kitchen, a nice-sized laundry room connects you to the oversized garage. Step outside to a beautifully landscaped, low-maintenance yard complete with vibrant flowers, green turf, and a newly built 9-foot privacy fence. Entertain with ease in the outdoor kitchen and grill area, or relax under the stars in the brand-new hot tub. A storage shed is also included for all your outdoor gear. Its unique architecture and cozy charm create an inviting atmosphere that captures the essence of mountain living with a contemporary twist. Conveniently located near I-5, the University of Oregon, and downtown, this home is perfect for something truly special. Creative, bold, and ready for its next chapter.
Zillow last checked: 8 hours ago
Listing updated: September 23, 2025 at 08:56am
Listed by:
Adele Iaquinta 541-337-4057,
Knipe Realty ERA Powered
Bought with:
Leah Hyland, 200706042
Windermere RE Lane County
Source: RMLS (OR),MLS#: 313873023
Facts & features
Interior
Bedrooms & bathrooms
- Bedrooms: 2
- Bathrooms: 2
- Full bathrooms: 2
- Main level bathrooms: 1
Primary bedroom
- Features: Bathroom, Bay Window, Ceiling Fan, Dressing Room, Ensuite, Walkin Closet, Wallto Wall Carpet
- Level: Upper
- Area: 315
- Dimensions: 21 x 15
Bedroom 2
- Features: Closet, Wallto Wall Carpet
- Level: Upper
- Area: 132
- Dimensions: 12 x 11
Dining room
- Features: Sliding Doors
- Level: Main
Kitchen
- Features: Bay Window, Disposal, Eating Area, Island, Microwave, Pantry, Free Standing Range, Free Standing Refrigerator, Granite
- Level: Main
Living room
- Features: Daylight, Fireplace, High Ceilings
- Level: Main
- Area: 285
- Dimensions: 15 x 19
Heating
- Heat Pump, Fireplace(s)
Cooling
- Central Air
Appliances
- Included: Dishwasher, Free-Standing Range, Free-Standing Refrigerator, Gas Appliances, Microwave, Stainless Steel Appliance(s), Disposal, Electric Water Heater, Gas Water Heater
- Laundry: Laundry Room
Features
- Ceiling Fan(s), Granite, High Ceilings, Vaulted Ceiling(s), Bookcases, Built-in Features, Closet, Eat-in Kitchen, Kitchen Island, Pantry, Bathroom, Dressing Room, Walk-In Closet(s)
- Flooring: Tile, Wall to Wall Carpet
- Doors: Sliding Doors
- Windows: Double Pane Windows, Wood Frames, Bay Window(s), Daylight
- Number of fireplaces: 1
- Fireplace features: Gas
Interior area
- Total structure area: 1,799
- Total interior livable area: 1,799 sqft
Property
Parking
- Total spaces: 2
- Parking features: Driveway, RV Access/Parking, Garage Door Opener, Attached
- Attached garage spaces: 2
- Has uncovered spaces: Yes
Features
- Levels: Two
- Stories: 2
- Exterior features: Built-in Barbecue, Dog Run
- Has spa: Yes
- Spa features: Free Standing Hot Tub
- Fencing: Fenced
Lot
- Size: 8,276 sqft
- Features: Gentle Sloping, Trees, Sprinkler, SqFt 7000 to 9999
Details
- Additional structures: Gazebo, ToolShed
- Parcel number: 1289873
Construction
Type & style
- Home type: SingleFamily
- Architectural style: Contemporary
- Property subtype: Residential, Single Family Residence
Materials
- Board & Batten Siding
- Foundation: Concrete Perimeter
- Roof: Shake
Condition
- Updated/Remodeled
- New construction: No
- Year built: 1986
Utilities & green energy
- Gas: Gas
- Sewer: Public Sewer
- Water: Public
- Utilities for property: Cable Connected
Community & neighborhood
Location
- Region: Eugene
Other
Other facts
- Listing terms: Cash,Conventional,FHA,VA Loan
- Road surface type: Concrete
Price history
| Date | Event | Price |
|---|---|---|
| 9/23/2025 | Sold | $534,000+1.7%$297/sqft |
Source: | ||
| 8/24/2025 | Pending sale | $525,000$292/sqft |
Source: | ||
| 8/21/2025 | Price change | $525,000-12.2%$292/sqft |
Source: | ||
| 8/2/2025 | Price change | $598,000-3.4%$332/sqft |
Source: | ||
| 6/20/2025 | Listed for sale | $619,000+7.3%$344/sqft |
Source: | ||
Public tax history
| Year | Property taxes | Tax assessment |
|---|---|---|
| 2025 | $6,472 +1.3% | $332,177 +3% |
| 2024 | $6,392 +2.6% | $322,502 +3% |
| 2023 | $6,229 +4% | $313,109 +3% |
Find assessor info on the county website
Neighborhood: Laurel Hill Valley
Nearby schools
GreatSchools rating
- 8/10Edison Elementary SchoolGrades: K-5Distance: 1.3 mi
- 6/10Roosevelt Middle SchoolGrades: 6-8Distance: 1.9 mi
- 8/10South Eugene High SchoolGrades: 9-12Distance: 2 mi
Schools provided by the listing agent
- Elementary: Edison
- Middle: Roosevelt
- High: South Eugene
Source: RMLS (OR). This data may not be complete. We recommend contacting the local school district to confirm school assignments for this home.

Get pre-qualified for a loan
At Zillow Home Loans, we can pre-qualify you in as little as 5 minutes with no impact to your credit score.An equal housing lender. NMLS #10287.
Sell for more on Zillow
Get a free Zillow Showcase℠ listing and you could sell for .
$534,100
2% more+ $10,682
With Zillow Showcase(estimated)
$544,782

