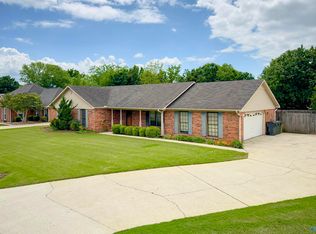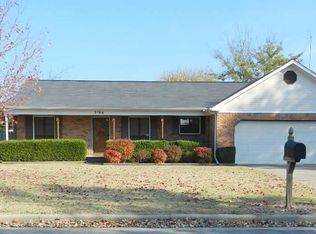Sold for $301,900
$301,900
2703 Lexington Ave SW, Decatur, AL 35603
3beds
1,947sqft
Single Family Residence
Built in 1989
0.28 Acres Lot
$288,300 Zestimate®
$155/sqft
$1,908 Estimated rent
Home value
$288,300
$268,000 - $306,000
$1,908/mo
Zestimate® history
Loading...
Owner options
Explore your selling options
What's special
Move in Ready!! Beautifully maintained & updated with new vinyl windows. Freshly Painted in all neutral colors! Kitchen (vaulted ceiling!) newly updated with appliances/counters & tile backsplash. Updated Primary Bathroom: new sinks, vanity, large tile separate shower, and fixtures!! Love the OUTDOORS? Fabulous fenced back yard, 16x24 covered patio, planter boxes for gardening & fire pit for relaxation and fun times!! Covered RV/Boat parking w/extra pavement area. extra detached shed/storage. Roof is 5 years old, HVAC is 1 year old. Very conveniently located just off Modaus Rd close to schools, parks, dining, shopping. Make this your home for 2025!!
Zillow last checked: 8 hours ago
Listing updated: February 24, 2025 at 02:40pm
Listed by:
Kim Hallmark 256-227-1923,
RE/MAX Platinum
Bought with:
Regina Campbell, 107338
Advantage Real Estate NA
Source: ValleyMLS,MLS#: 21875944
Facts & features
Interior
Bedrooms & bathrooms
- Bedrooms: 3
- Bathrooms: 2
- Full bathrooms: 2
Primary bedroom
- Features: Crown Molding, Carpet, Tray Ceiling(s)
- Level: First
- Area: 208
- Dimensions: 13 x 16
Bedroom 2
- Features: Ceiling Fan(s), Crown Molding, Carpet
- Level: First
- Area: 143
- Dimensions: 13 x 11
Bedroom 3
- Features: Ceiling Fan(s), Carpet, Vaulted Ceiling(s)
- Level: First
- Area: 143
- Dimensions: 13 x 11
Primary bathroom
- Features: Double Vanity, Granite Counters, Laminate Floor
- Level: First
Kitchen
- Features: Eat-in Kitchen, Pantry, Vaulted Ceiling(s)
- Level: First
- Area: 231
- Dimensions: 11 x 21
Living room
- Features: Ceiling Fan(s), Fireplace, Wood Floor
- Level: First
- Area: 285
- Dimensions: 15 x 19
Heating
- Central 1, Electric
Cooling
- Central 1
Appliances
- Included: Dishwasher, Microwave, Range, Refrigerator
Features
- Has basement: No
- Number of fireplaces: 1
- Fireplace features: Gas Log, One
Interior area
- Total interior livable area: 1,947 sqft
Property
Parking
- Parking features: Garage-Attached, Garage-Two Car
Features
- Levels: One
- Stories: 1
Lot
- Size: 0.28 Acres
- Dimensions: 87 x 140
Details
- Parcel number: 1301022000073.000
Construction
Type & style
- Home type: SingleFamily
- Architectural style: Ranch
- Property subtype: Single Family Residence
Materials
- Foundation: Slab
Condition
- New construction: No
- Year built: 1989
Utilities & green energy
- Sewer: Public Sewer
- Water: Public
Community & neighborhood
Location
- Region: Decatur
- Subdivision: Dunbarton
Price history
| Date | Event | Price |
|---|---|---|
| 2/24/2025 | Sold | $301,900+0.7%$155/sqft |
Source: | ||
| 1/28/2025 | Pending sale | $299,900$154/sqft |
Source: | ||
| 11/22/2024 | Listed for sale | $299,900+5898%$154/sqft |
Source: | ||
| 7/8/2011 | Sold | $5,000$3/sqft |
Source: Public Record Report a problem | ||
Public tax history
| Year | Property taxes | Tax assessment |
|---|---|---|
| 2024 | $859 | $20,020 |
| 2023 | $859 | $20,020 |
| 2022 | $859 +7.7% | $20,020 +7.3% |
Find assessor info on the county website
Neighborhood: 35603
Nearby schools
GreatSchools rating
- 4/10Chestnut Grove Elementary SchoolGrades: PK-5Distance: 1.1 mi
- 6/10Cedar Ridge Middle SchoolGrades: 6-8Distance: 0.5 mi
- 7/10Austin High SchoolGrades: 10-12Distance: 1.3 mi
Schools provided by the listing agent
- Elementary: Chestnut Grove Elementary
- Middle: Austin Middle
- High: Austin
Source: ValleyMLS. This data may not be complete. We recommend contacting the local school district to confirm school assignments for this home.
Get pre-qualified for a loan
At Zillow Home Loans, we can pre-qualify you in as little as 5 minutes with no impact to your credit score.An equal housing lender. NMLS #10287.
Sell for more on Zillow
Get a Zillow Showcase℠ listing at no additional cost and you could sell for .
$288,300
2% more+$5,766
With Zillow Showcase(estimated)$294,066

