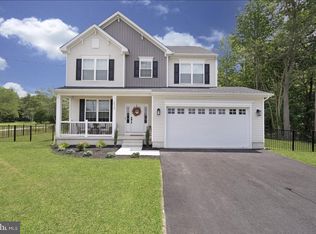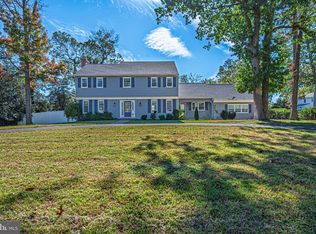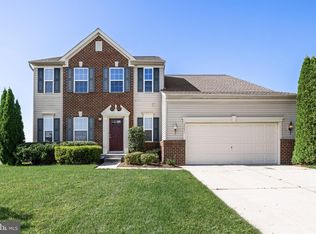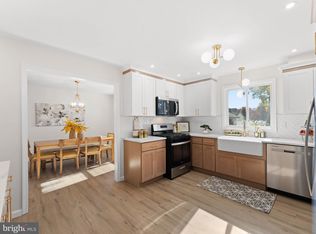Welcome to 2703 Inverness Rd – a beautifully maintained home nestled on a scenic corner lot in the desirable neighborhood of Landis Pointe. Less than five years old, this residence blends comfort with timeless appeal. The exterior showcases a classic combination of stone and vinyl siding, enhanced by an upgraded metal roof over the front porch that adds both character and durability to the home’s inviting façade. Step inside to discover a stunning eat-in kitchen with ample space for dining and entertaining. The main level offers thoughtful convenience with a versatile bonus room, perfect for a home office, playroom or even a guest, and a spacious laundry room just steps away. Upstairs, you'll find four generously sized bedrooms, including a luxurious primary suite featuring a full bath with a walk-in shower and exceptional closet space. Each bedroom offers comfort and functionality, with plenty of storage throughout the home. Enjoy a peaceful wooded view from the backyard, offering both privacy and natural beauty. The full basement with over 8 foot ceilings provides endless possibilities for storage or future finishing. An attached two-car garage rounds out this incredible property. Don’t miss your chance to own this move-in ready gem located in one of the area’s most sought-after communities—take a virtual tour and schedule your showing today!
Pending
$499,900
2703 Inverness Rd, Vineland, NJ 08361
4beds
2,045sqft
Est.:
Single Family Residence
Built in 2021
0.42 Acres Lot
$499,800 Zestimate®
$244/sqft
$25/mo HOA
What's special
Versatile bonus roomPeaceful wooded viewExceptional closet spaceSpacious laundry roomStunning eat-in kitchenWalk-in showerLuxurious primary suite
- 268 days |
- 61 |
- 3 |
Zillow last checked: 8 hours ago
Listing updated: December 29, 2025 at 02:38am
Listed by:
Stephanie Verderose 856-692-3948,
Exit Homestead Realty Professi
Source: Bright MLS,MLS#: NJCB2024438
Facts & features
Interior
Bedrooms & bathrooms
- Bedrooms: 4
- Bathrooms: 3
- Full bathrooms: 2
- 1/2 bathrooms: 1
- Main level bathrooms: 1
Basement
- Area: 0
Heating
- Forced Air, Natural Gas
Cooling
- Ceiling Fan(s), Central Air, Electric
Appliances
- Included: Gas Water Heater
- Laundry: Main Level
Features
- Basement: Full,Unfinished,Sump Pump
- Has fireplace: No
Interior area
- Total structure area: 2,045
- Total interior livable area: 2,045 sqft
- Finished area above ground: 2,045
- Finished area below ground: 0
Video & virtual tour
Property
Parking
- Total spaces: 4
- Parking features: Garage Faces Front, Attached, Driveway, On Street
- Attached garage spaces: 2
- Uncovered spaces: 2
Accessibility
- Accessibility features: 2+ Access Exits
Features
- Levels: Two
- Stories: 2
- Pool features: None
Lot
- Size: 0.42 Acres
- Dimensions: 120.00 x 151.00
- Features: Corner Lot/Unit
Details
- Additional structures: Above Grade, Below Grade
- Parcel number: 1406910 0300005
- Zoning: R-4
- Special conditions: Standard
Construction
Type & style
- Home type: SingleFamily
- Architectural style: Traditional
- Property subtype: Single Family Residence
Materials
- Frame
- Foundation: Concrete Perimeter
- Roof: Architectural Shingle,Metal
Condition
- Excellent
- New construction: No
- Year built: 2021
Utilities & green energy
- Sewer: Public Sewer
- Water: Public
Community & HOA
Community
- Security: Security System
- Subdivision: Landis Pointe
HOA
- Has HOA: Yes
- HOA fee: $75 quarterly
- HOA name: LANDIS POINTE
Location
- Region: Vineland
- Municipality: VINELAND CITY
Financial & listing details
- Price per square foot: $244/sqft
- Tax assessed value: $293,300
- Annual tax amount: $9,338
- Date on market: 5/31/2025
- Listing agreement: Exclusive Agency
- Inclusions: Refrigerator, Range, Microwave Oven, Dishwasher, Security System, Washer, Dryer
- Exclusions: Free And Clear Of Personal Belongings
- Ownership: Fee Simple
Estimated market value
$499,800
$475,000 - $525,000
$3,328/mo
Price history
Price history
| Date | Event | Price |
|---|---|---|
| 11/19/2025 | Contingent | $499,900$244/sqft |
Source: EXIT Realty broker feed #596812 Report a problem | ||
| 10/31/2025 | Pending sale | $499,900$244/sqft |
Source: | ||
| 10/2/2025 | Price change | $499,900-4.8%$244/sqft |
Source: | ||
| 5/31/2025 | Listed for sale | $524,900$257/sqft |
Source: | ||
Public tax history
Public tax history
| Year | Property taxes | Tax assessment |
|---|---|---|
| 2025 | $9,339 | $293,300 |
| 2024 | $9,339 +0.7% | $293,300 |
| 2023 | $9,277 +3.1% | $293,300 |
| 2022 | $9,001 +1.9% | $293,300 +481.9% |
| 2021 | $8,837 | $50,400 |
Find assessor info on the county website
BuyAbility℠ payment
Est. payment
$3,220/mo
Principal & interest
$2387
Property taxes
$808
HOA Fees
$25
Climate risks
Neighborhood: 08361
Nearby schools
GreatSchools rating
- 6/10Anthony Rossi Middle SchoolGrades: K-5Distance: 0.3 mi
- 4/10Johnstone Elementary SchoolGrades: 6-8Distance: 2.5 mi
- 1/10Vineland HighGrades: 9-12Distance: 2.3 mi





