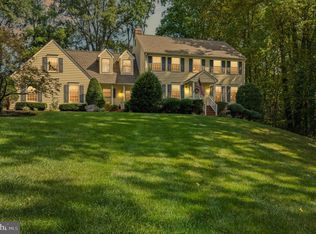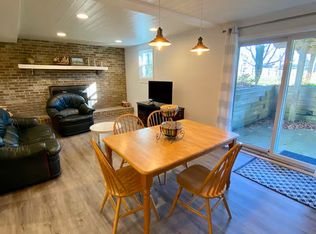This renovated split level is located the sought-after Fallston School district. This home is updated and move-in ready - situated on .86 acres with four bedrooms and 3.5 bathrooms. The renovated kitchen features granite counters, stainless steel appliances - including hood vent, custom tile backsplash, 42-inch cabinets and a breakfast bar that is open to the dining room with an exit to the large deck. The living room has brand new carpet and neutral paint. Upstairs, the master suite has dual closets and a spa-like master bathroom addition, complete with double sink and walk-in waterfall shower. The additional two upper level bedrooms share the updated hall bathroom. The family room is sure to impress with its surround sound wiring and gorgeous wood burning fireplace with stone surround. It exits to the second tier of the deck and the oversized, finished two-car garage. The lower level has a laundry room and in-law/au pair suite with private full bathroom and kitchenette. The home has a new roof, siding and garage door (2015).
This property is off market, which means it's not currently listed for sale or rent on Zillow. This may be different from what's available on other websites or public sources.


