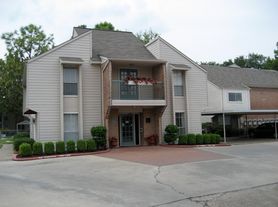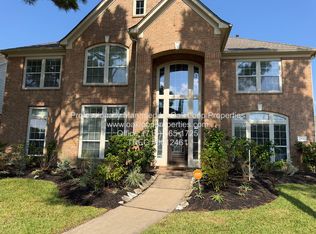Charming 3/2/2 has been refreshed and is ready for a strong applicant now! Please have good credit, stable employment, and references. No smokers. Prefer no pets. This is an excellent location with desirable Pearland schools. There's a recent roof, Hardiplank siding, and new insulated windows and blinds to help with your bills. It has a pleasant interior with lots of natural light. The eat-in kitchen features stainless appliances, including a refrigerator, dishwasher and gas stove. You will love the open floor plan that still offers quiet spaces. The focal point is a large wood-burning fireplace, and you get two dining areas. It's a split floor plan with primary on one side and secondary bedrooms on the other for more privacy. The primary suite features a large jetted tub, separate shower, dual vanity and a generous walk-in closet. The secondary bedrooms have ceiling fans and good storage. There's a large fenced yard with plenty of room to play outside or BBQ. It's neat, tidy & ready!
Copyright notice - Data provided by HAR.com 2022 - All information provided should be independently verified.
House for rent
$2,100/mo
2703 Hot Springs Dr, Pearland, TX 77584
3beds
1,506sqft
Price may not include required fees and charges.
Singlefamily
Available now
No pets
Electric, ceiling fan
Electric dryer hookup laundry
2 Attached garage spaces parking
Natural gas, fireplace
What's special
Large wood-burning fireplaceLots of natural lightOpen floor planLarge fenced yardSplit floor planQuiet spacesCeiling fans
- 59 days |
- -- |
- -- |
Travel times
Facts & features
Interior
Bedrooms & bathrooms
- Bedrooms: 3
- Bathrooms: 2
- Full bathrooms: 2
Rooms
- Room types: Breakfast Nook
Heating
- Natural Gas, Fireplace
Cooling
- Electric, Ceiling Fan
Appliances
- Included: Dishwasher, Disposal, Oven, Range, Refrigerator
- Laundry: Electric Dryer Hookup, Gas Dryer Hookup, Hookups, Washer Hookup
Features
- All Bedrooms Down, Ceiling Fan(s), En-Suite Bath, Formal Entry/Foyer, High Ceilings, Primary Bed - 1st Floor, Split Plan, Walk In Closet, Walk-In Closet(s)
- Flooring: Laminate, Tile
- Has fireplace: Yes
Interior area
- Total interior livable area: 1,506 sqft
Property
Parking
- Total spaces: 2
- Parking features: Attached, Driveway, Covered
- Has attached garage: Yes
- Details: Contact manager
Features
- Stories: 1
- Exterior features: 0 Up To 1/4 Acre, 1 Living Area, All Bedrooms Down, Architecture Style: Traditional, Attached, Build Line Restricted, Driveway, Electric Dryer Hookup, En-Suite Bath, Entry, Flooring: Laminate, Formal Dining, Formal Entry/Foyer, Full Size, Garage Door Opener, Gas, Gas Dryer Hookup, Heating: Gas, High Ceilings, Insulated/Low-E windows, Kitchen/Dining Combo, Living Area - 1st Floor, Living/Dining Combo, Lot Features: Build Line Restricted, Subdivided, 0 Up To 1/4 Acre, Patio/Deck, Pets - No, Primary Bed - 1st Floor, Screens, Split Plan, Subdivided, Utility Room in Garage, Walk In Closet, Walk-In Closet(s), Washer Hookup, Window Coverings, Wood Burning
Details
- Parcel number: 83900302000
Construction
Type & style
- Home type: SingleFamily
- Property subtype: SingleFamily
Condition
- Year built: 1984
Community & HOA
Location
- Region: Pearland
Financial & listing details
- Lease term: 12 Months
Price history
| Date | Event | Price |
|---|---|---|
| 8/23/2025 | Listed for rent | $2,100$1/sqft |
Source: | ||
| 8/12/2020 | Listing removed | $199,000$132/sqft |
Source: Elite Texas Properties #29910966 | ||
| 7/3/2020 | Pending sale | $199,000$132/sqft |
Source: Elite Texas Properties #29910966 | ||
| 7/2/2020 | Listed for sale | $199,000$132/sqft |
Source: Elite Texas Properties #29910966 | ||
| 6/29/2020 | Pending sale | $199,000$132/sqft |
Source: Elite Texas Properties #29910966 | ||

