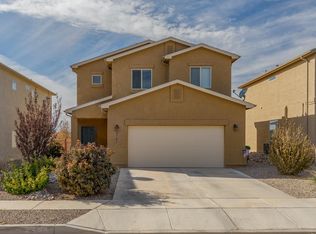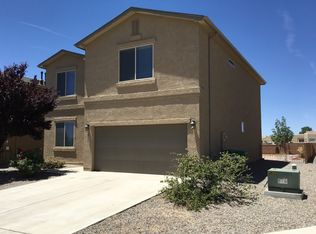Sold
Price Unknown
2703 Full Moon Ct NE, Rio Rancho, NM 87144
4beds
2,753sqft
Single Family Residence
Built in 2014
6,969.6 Square Feet Lot
$419,300 Zestimate®
$--/sqft
$2,628 Estimated rent
Home value
$419,300
$398,000 - $440,000
$2,628/mo
Zestimate® history
Loading...
Owner options
Explore your selling options
What's special
Come see this spacious DR Horton home with 4 bedrooms, AND an office/flex space! Low maintenance landscape and open floor plan make this home a must see for the buyer that needs some extra space. Cook's kitchen features an island bar, and beautiful granite countertops to compliment open living area. Upstairs you will find the large primary suite with huge walk in closet, and private, composite decked balcony. Perfect place to enjoy your morning coffee while you enjoy views of the city, and sunrise over the Sandias! 2nd floor also has large Loft, perfect for kids play room, or home theater. Come see what the Cielo Norte neighborhood has to offer.
Zillow last checked: 8 hours ago
Listing updated: January 28, 2026 at 03:46pm
Listed by:
David Reid Watts 505-903-2521,
Keller Williams Realty
Bought with:
New Mexico Home Group
Jason Mitchell RE NM
Source: SWMLS,MLS#: 1030688
Facts & features
Interior
Bedrooms & bathrooms
- Bedrooms: 4
- Bathrooms: 3
- Full bathrooms: 1
- 3/4 bathrooms: 1
- 1/2 bathrooms: 1
Primary bedroom
- Level: Main
- Area: 323.98
- Dimensions: 19.4 x 16.7
Bedroom 2
- Level: Upper
- Area: 133.4
- Dimensions: 11.5 x 11.6
Bedroom 3
- Level: Upper
- Area: 105
- Dimensions: 10 x 10.5
Bedroom 4
- Level: Upper
- Area: 101.1
- Dimensions: 10 x 10.11
Dining room
- Level: Main
- Area: 173.24
- Dimensions: 14.2 x 12.2
Family room
- Level: Upper
- Area: 304.81
- Dimensions: 18.7 x 16.3
Kitchen
- Level: Main
- Area: 142.12
- Dimensions: 9.11 x 15.6
Living room
- Level: Main
- Area: 221.53
- Dimensions: 14.11 x 15.7
Office
- Level: Main
- Area: 108.78
- Dimensions: 9.8 x 11.1
Heating
- Central, Forced Air, Natural Gas
Cooling
- Central Air, Refrigerated
Appliances
- Included: Built-In Gas Range, Dryer, Dishwasher, Refrigerator, Washer
- Laundry: Electric Dryer Hookup
Features
- Breakfast Bar, Ceiling Fan(s), Separate/Formal Dining Room, Dual Sinks, Home Office, Kitchen Island, Multiple Living Areas, Pantry, Shower Only, Separate Shower, Walk-In Closet(s)
- Flooring: Carpet, Tile
- Windows: Double Pane Windows, Insulated Windows
- Has basement: No
- Has fireplace: No
Interior area
- Total structure area: 2,753
- Total interior livable area: 2,753 sqft
Property
Parking
- Total spaces: 2
- Parking features: Attached, Finished Garage, Garage, Garage Door Opener
- Attached garage spaces: 2
Accessibility
- Accessibility features: None
Features
- Levels: Two
- Stories: 2
- Patio & porch: Balcony, Patio
- Exterior features: Balcony, Patio, Private Yard, Sprinkler/Irrigation
- Fencing: Wall
Lot
- Size: 6,969 sqft
- Features: Corner Lot, Landscaped, Xeriscape
Details
- Parcel number: 1010072318428
- Zoning description: R-1
Construction
Type & style
- Home type: SingleFamily
- Property subtype: Single Family Residence
Materials
- Frame, Stucco
- Roof: Pitched,Shingle
Condition
- Resale
- New construction: No
- Year built: 2014
Details
- Builder name: Dr Horton
Utilities & green energy
- Electric: None
- Sewer: Public Sewer
- Water: Public
- Utilities for property: Electricity Connected, Natural Gas Connected, Sewer Connected, Water Connected
Green energy
- Water conservation: Water-Smart Landscaping
Community & neighborhood
Security
- Security features: Smoke Detector(s)
Location
- Region: Rio Rancho
HOA & financial
HOA
- Has HOA: Yes
- HOA fee: $176 monthly
- Services included: Common Areas
Other
Other facts
- Listing terms: Cash,Conventional,FHA,VA Loan
Price history
| Date | Event | Price |
|---|---|---|
| 4/26/2023 | Sold | -- |
Source: | ||
| 3/13/2023 | Pending sale | $410,000$149/sqft |
Source: | ||
| 3/9/2023 | Listed for sale | $410,000$149/sqft |
Source: | ||
| 3/6/2022 | Listing removed | -- |
Source: Zillow Rental Manager Report a problem | ||
| 2/26/2022 | Listed for rent | $2,040$1/sqft |
Source: Zillow Rental Manager Report a problem | ||
Public tax history
| Year | Property taxes | Tax assessment |
|---|---|---|
| 2025 | $4,743 -0.4% | $135,911 +2.9% |
| 2024 | $4,761 +75.1% | $132,098 +75.8% |
| 2023 | $2,718 +1.9% | $75,160 +3% |
Find assessor info on the county website
Neighborhood: 87144
Nearby schools
GreatSchools rating
- 2/10Colinas Del Norte Elementary SchoolGrades: K-5Distance: 0.3 mi
- 7/10Eagle Ridge Middle SchoolGrades: 6-8Distance: 2.8 mi
- 7/10V Sue Cleveland High SchoolGrades: 9-12Distance: 4.2 mi
Schools provided by the listing agent
- Elementary: Colinas Del Norte
- Middle: Eagle Ridge
- High: V. Sue Cleveland
Source: SWMLS. This data may not be complete. We recommend contacting the local school district to confirm school assignments for this home.
Get a cash offer in 3 minutes
Find out how much your home could sell for in as little as 3 minutes with a no-obligation cash offer.
Estimated market value$419,300
Get a cash offer in 3 minutes
Find out how much your home could sell for in as little as 3 minutes with a no-obligation cash offer.
Estimated market value
$419,300

