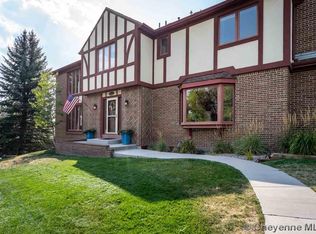Sold
Price Unknown
2703 Foothills Rd, Cheyenne, WY 82009
5beds
4,415sqft
City Residential, Residential
Built in 1996
10,018.8 Square Feet Lot
$686,600 Zestimate®
$--/sqft
$3,742 Estimated rent
Home value
$686,600
$639,000 - $735,000
$3,742/mo
Zestimate® history
Loading...
Owner options
Explore your selling options
What's special
Stunning 5-Bedroom, 5-Bath Home with Beautiful Updates, Spacious Tandem Garage and AMAZING VIEWS! Welcome to this meticulously updated 5-bedroom, 5-bathroom home that offers both luxury and comfort. From the moment you enter, you’ll be impressed by the numerous high-end upgrades throughout, making this the perfect place to call home. Key features include five generously sized bedrooms and five modern bathrooms ensure plenty of room for family and guests. A brand new gourmet kitchen featuring sleek quartz countertops, providing a beautiful and functional space for all your cooking needs. Enjoy the fresh look of new flooring throughout and freshly painted walls that create a clean, contemporary feel. The fully finished basement with a partial kitchen area, bedrooms suites and new carpet offers endless possibilities for entertainment, play or relaxation. Stay comfortable year round with central air conditioning plus peace of mind knowing the roof has been recently replaced. You will also enjoy a spacious tandem garage that includes 220v wiring, ideal for a workshop or other projects. The beautifully landscaped outdoor space features a charming cobblestone walkway, covered porches and a garden shed for extra storage. This home is truly turnkey, with everything you need to move right in and start enjoying. Don’t miss the opportunity to make this stunning property yours!
Zillow last checked: 8 hours ago
Listing updated: July 14, 2025 at 12:28pm
Listed by:
Rhea Parsons 307-287-5944,
Peak Properties, LLC
Bought with:
Lindsey Sears
eXp Realty, LLC
Source: Cheyenne BOR,MLS#: 97041
Facts & features
Interior
Bedrooms & bathrooms
- Bedrooms: 5
- Bathrooms: 5
- Full bathrooms: 1
- 3/4 bathrooms: 3
- 1/2 bathrooms: 1
- Main level bathrooms: 3
Primary bedroom
- Level: Main
- Area: 238
- Dimensions: 17 x 14
Bedroom 2
- Level: Main
- Area: 224
- Dimensions: 14 x 16
Bedroom 3
- Level: Main
- Area: 121
- Dimensions: 11 x 11
Bedroom 4
- Level: Basement
- Area: 350
- Dimensions: 25 x 14
Bedroom 5
- Level: Basement
- Area: 132
- Dimensions: 11 x 12
Bathroom 1
- Features: Full
- Level: Main
Bathroom 2
- Features: 3/4
- Level: Main
Bathroom 3
- Features: 1/2
- Level: Main
Bathroom 4
- Features: 3/4
- Level: Basement
Bathroom 5
- Features: 3/4
- Level: Basement
Dining room
- Level: Main
- Area: 176
- Dimensions: 11 x 16
Kitchen
- Level: Main
- Area: 168
- Dimensions: 12 x 14
Living room
- Level: Main
- Area: 315
- Dimensions: 21 x 15
Basement
- Area: 2181
Heating
- Forced Air, Natural Gas
Cooling
- Central Air
Appliances
- Included: Dishwasher, Disposal, Dryer, Microwave, Range, Refrigerator, Washer
- Laundry: Main Level
Features
- Den/Study/Office, Eat-in Kitchen, Pantry, Separate Dining, Walk-In Closet(s), Main Floor Primary
- Flooring: Laminate, Tile, Luxury Vinyl
- Basement: Walk-Out Access,Finished
- Number of fireplaces: 2
- Fireplace features: Two, Gas
Interior area
- Total structure area: 4,415
- Total interior livable area: 4,415 sqft
- Finished area above ground: 2,334
Property
Parking
- Total spaces: 2
- Parking features: 2 Car Attached, Tandem
- Attached garage spaces: 2
Accessibility
- Accessibility features: None
Features
- Patio & porch: Deck, Patio, Covered Patio, Covered Deck, Porch
- Exterior features: Sprinkler System
- Fencing: Back Yard
Lot
- Size: 10,018 sqft
- Dimensions: 9900
- Features: Front Yard Sod/Grass, Sprinklers In Front, Backyard Sod/Grass
Details
- Additional structures: Utility Shed
- Parcel number: 14662111305400
- Special conditions: Arms Length Sale
Construction
Type & style
- Home type: SingleFamily
- Architectural style: Ranch
- Property subtype: City Residential, Residential
Materials
- Brick, Vinyl Siding
- Roof: Composition/Asphalt
Condition
- New construction: No
- Year built: 1996
Utilities & green energy
- Electric: Black Hills Energy
- Gas: Black Hills Energy
- Sewer: City Sewer
- Water: Public
- Utilities for property: Cable Connected
Community & neighborhood
Security
- Security features: Security System
Location
- Region: Cheyenne
- Subdivision: Crest Ridge
Other
Other facts
- Listing agreement: N
- Listing terms: Cash,Conventional,FHA,VA Loan
Price history
| Date | Event | Price |
|---|---|---|
| 7/14/2025 | Sold | -- |
Source: | ||
| 6/5/2025 | Pending sale | $689,500$156/sqft |
Source: | ||
| 5/12/2025 | Price change | $689,500-1.4%$156/sqft |
Source: | ||
| 5/7/2025 | Listed for sale | $699,500$158/sqft |
Source: | ||
| 5/7/2025 | Listing removed | $699,500$158/sqft |
Source: | ||
Public tax history
| Year | Property taxes | Tax assessment |
|---|---|---|
| 2024 | $4,813 +0.9% | $68,069 +0.9% |
| 2023 | $4,770 +9.5% | $67,461 +11.8% |
| 2022 | $4,357 +19.1% | $60,360 +19.3% |
Find assessor info on the county website
Neighborhood: 82009
Nearby schools
GreatSchools rating
- 4/10Buffalo Ridge Elementary SchoolGrades: K-4Distance: 0.3 mi
- 3/10Carey Junior High SchoolGrades: 7-8Distance: 1.7 mi
- 4/10East High SchoolGrades: 9-12Distance: 1.7 mi
