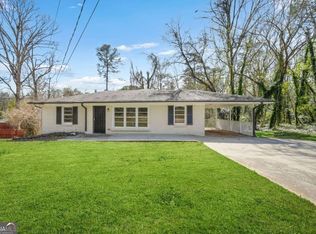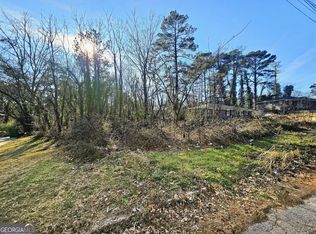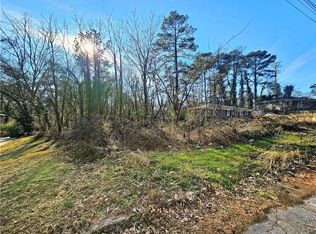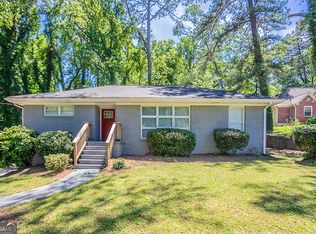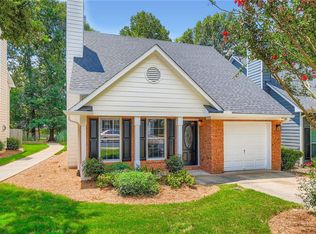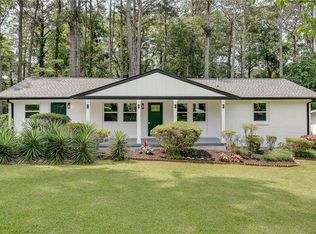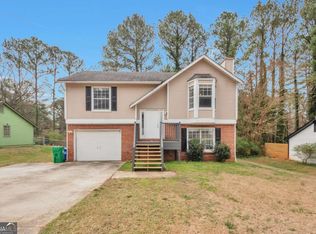Discover the best of Intown living in this charming Gresham Park ranch! Perfectly positioned near the vibrant East Atlanta Village, Downtown Decatur, Kirkwood, and Oakhurst, this 3 bed, 3 bath home offers the ultimate in convenience and lifestyle. Step inside to gleaming hardwood floors and a renovated kitchen with stainless steel appliances – perfect for the home chef. Relax and unwind in three spacious bedrooms, each offering ample privacy. Outside, an expanded carport and a huge, fenced-in backyard provide plenty of space for entertaining, gardening, or simply enjoying the outdoors. Your Intown oasis awaits!
Active
Price cut: $4K (12/3)
$245,000
2703 Flagstone Dr, Atlanta, GA 30316
4beds
2,814sqft
Est.:
Single Family Residence, Residential
Built in 1956
0.36 Acres Lot
$244,700 Zestimate®
$87/sqft
$-- HOA
What's special
Huge fenced-in backyardGleaming hardwood floorsExpanded carportThree spacious bedrooms
- 9 days |
- 371 |
- 20 |
Likely to sell faster than
Zillow last checked: 8 hours ago
Listing updated: December 08, 2025 at 07:57am
Listing Provided by:
Anhad Chawla,
Homesmart Realty Partners 678-999-6311
Source: FMLS GA,MLS#: 7687087
Tour with a local agent
Facts & features
Interior
Bedrooms & bathrooms
- Bedrooms: 4
- Bathrooms: 2
- Full bathrooms: 2
- Main level bathrooms: 1
- Main level bedrooms: 3
Rooms
- Room types: Bonus Room, Computer Room, Exercise Room
Primary bedroom
- Features: Oversized Master, Other
- Level: Oversized Master, Other
Bedroom
- Features: Oversized Master, Other
Primary bathroom
- Features: Separate Tub/Shower, Soaking Tub
Dining room
- Features: Great Room, Seats 12+
Kitchen
- Features: Cabinets White, Kitchen Island, Pantry
Heating
- Central
Cooling
- Central Air
Appliances
- Included: Dishwasher, Gas Range, Gas Water Heater, Microwave, Refrigerator
- Laundry: Common Area, Laundry Room
Features
- High Ceilings 10 ft Main
- Flooring: Carpet, Ceramic Tile, Luxury Vinyl, Other
- Windows: None
- Basement: Finished,Full,Walk-Out Access
- Number of fireplaces: 1
- Fireplace features: Living Room
- Common walls with other units/homes: No Common Walls
Interior area
- Total structure area: 2,814
- Total interior livable area: 2,814 sqft
- Finished area above ground: 2,814
Video & virtual tour
Property
Parking
- Total spaces: 2
- Parking features: Carport
- Carport spaces: 2
Accessibility
- Accessibility features: None
Features
- Levels: Two
- Stories: 2
- Patio & porch: Deck
- Exterior features: Awning(s), Garden, Private Yard
- Pool features: None
- Spa features: None
- Fencing: Back Yard,Fenced
- Has view: Yes
- View description: City, Creek/Stream
- Has water view: Yes
- Water view: Creek/Stream
- Waterfront features: None
- Body of water: None
Lot
- Size: 0.36 Acres
- Dimensions: 169 x 70
- Features: Back Yard, Sloped
Details
- Additional structures: None
- Parcel number: 15 116 09 083
- Other equipment: None
- Horse amenities: None
Construction
Type & style
- Home type: SingleFamily
- Architectural style: Contemporary,Modern,Traditional
- Property subtype: Single Family Residence, Residential
Materials
- Brick
- Foundation: Slab
- Roof: Composition
Condition
- Resale
- New construction: No
- Year built: 1956
Utilities & green energy
- Electric: 110 Volts, 220 Volts
- Sewer: Septic Tank
- Water: Public
- Utilities for property: Cable Available, Electricity Available, Natural Gas Available, Phone Available, Sewer Available, Water Available
Green energy
- Energy efficient items: None
- Energy generation: None
Community & HOA
Community
- Features: None
- Security: None
- Subdivision: Bouldercrest Acres
HOA
- Has HOA: No
Location
- Region: Atlanta
Financial & listing details
- Price per square foot: $87/sqft
- Tax assessed value: $240,000
- Annual tax amount: $4,617
- Date on market: 12/1/2025
- Cumulative days on market: 305 days
- Electric utility on property: Yes
- Road surface type: Asphalt
Estimated market value
$244,700
$232,000 - $257,000
$2,475/mo
Price history
Price history
| Date | Event | Price |
|---|---|---|
| 12/3/2025 | Price change | $245,000-1.6%$87/sqft |
Source: | ||
| 12/1/2025 | Listed for sale | $249,000$88/sqft |
Source: | ||
| 12/1/2025 | Listing removed | $249,000$88/sqft |
Source: | ||
| 11/11/2025 | Price change | $249,000-3.7%$88/sqft |
Source: | ||
| 11/3/2025 | Listed for sale | $258,500$92/sqft |
Source: | ||
Public tax history
Public tax history
| Year | Property taxes | Tax assessment |
|---|---|---|
| 2024 | -- | $96,000 |
| 2023 | $4,565 -4.6% | $96,000 -5.8% |
| 2022 | $4,785 +20.3% | $101,880 +22% |
Find assessor info on the county website
BuyAbility℠ payment
Est. payment
$1,454/mo
Principal & interest
$1178
Property taxes
$190
Home insurance
$86
Climate risks
Neighborhood: 30316
Nearby schools
GreatSchools rating
- 7/10Barack H. Obama Elementary Magnet School of TechnologyGrades: PK-5Distance: 1.3 mi
- 5/10McNair Middle SchoolGrades: 6-8Distance: 1.5 mi
- 3/10Mcnair High SchoolGrades: 9-12Distance: 0.4 mi
Schools provided by the listing agent
- Elementary: Barack H. Obama
- Middle: McNair - Dekalb
- High: McNair
Source: FMLS GA. This data may not be complete. We recommend contacting the local school district to confirm school assignments for this home.
- Loading
- Loading
